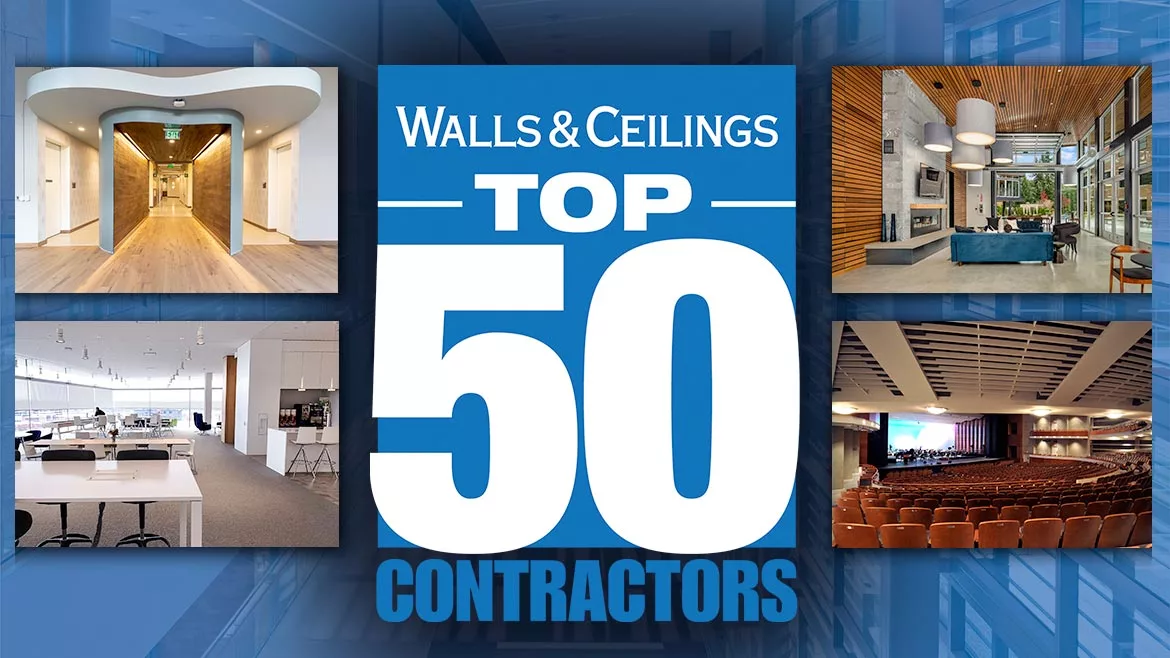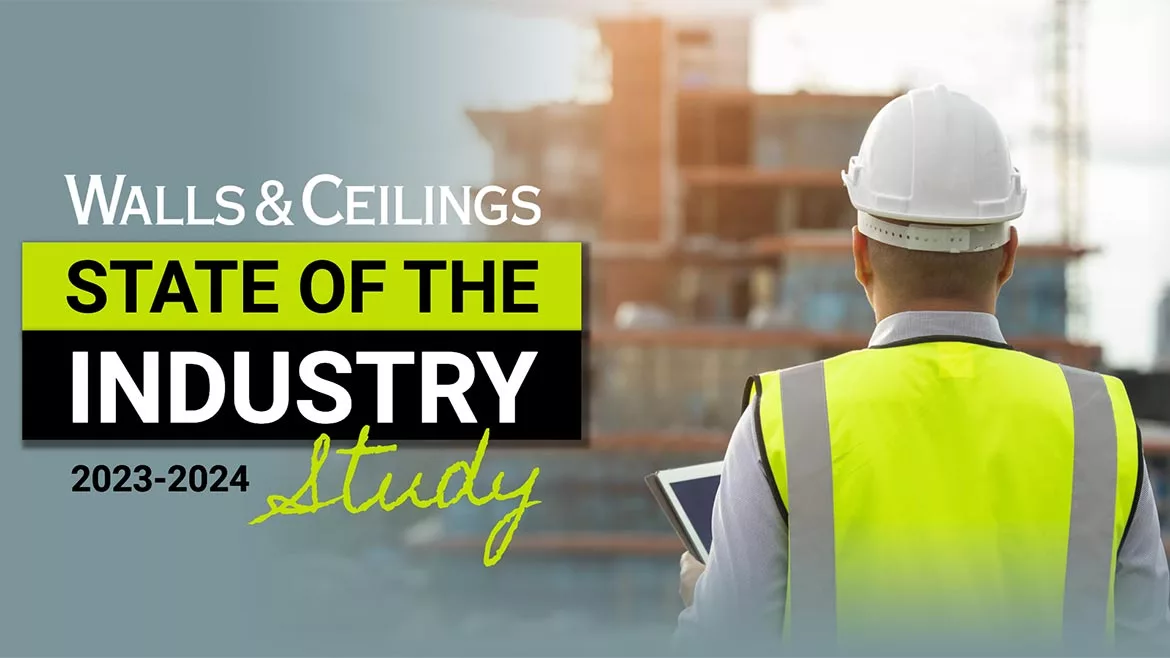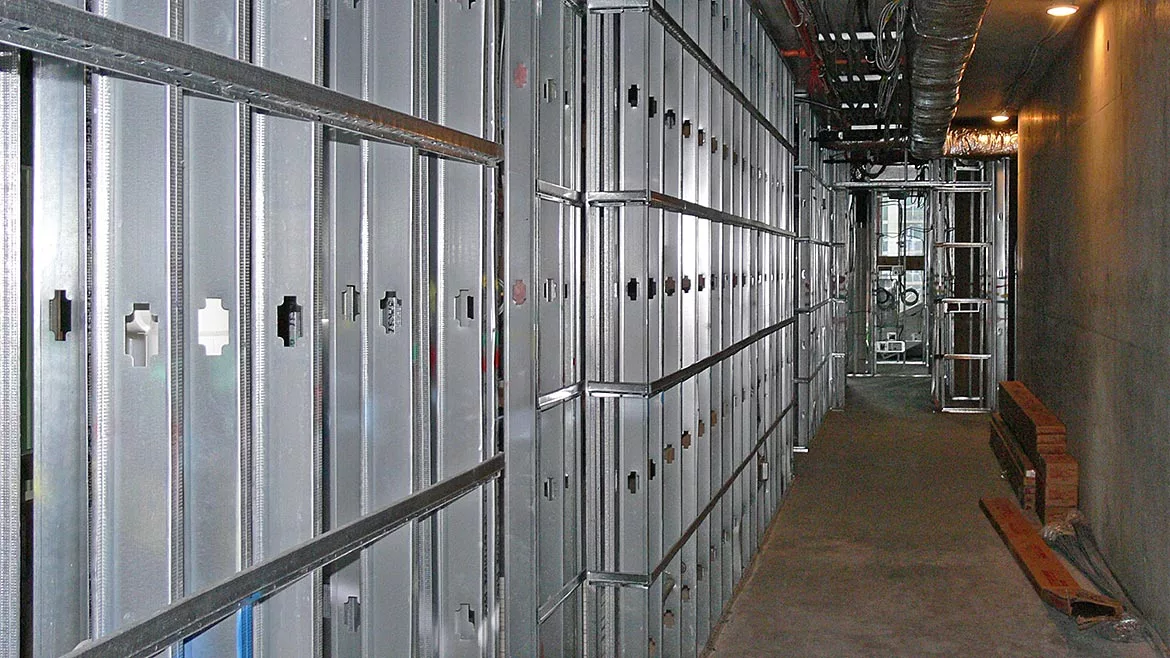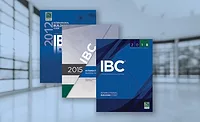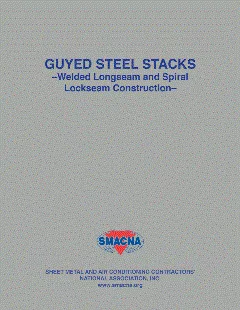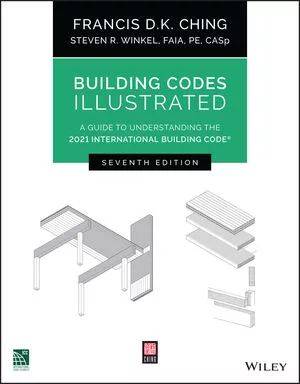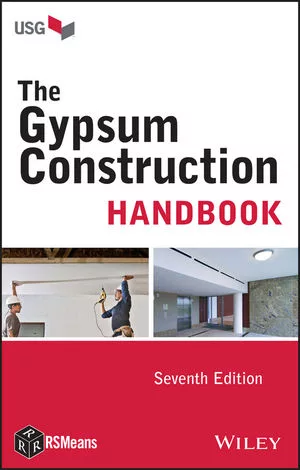Steel Framing Through the Years
Steel Framing Through the Years
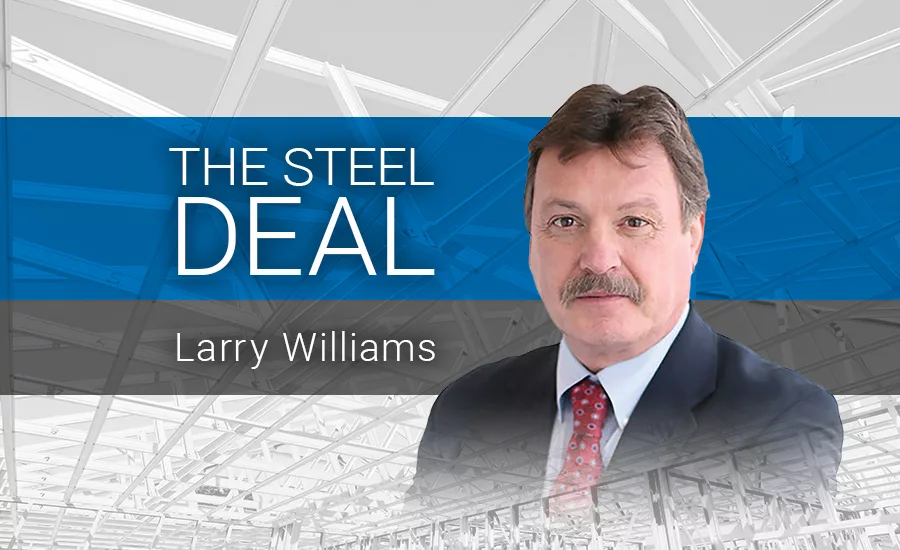
Whether your starting point is a mud hut or a prehistoric cave, the fact is that walls and ceilings have been around for as long as humans have needed shelter. Since that time, there have been innumerable versions of the materials and methods employed to keep out the rain and wind, not to mention wild creatures and noisy neighbors.
Each iteration has produced at least a small measure of learning and experience. Systematically, the accumulation of knowledge has brought us to our modern industry. In turn, the incremental advances enable us to continue pushing innovations and boundaries that are leading to an even better future.
The development of two of the major building materials in our industry started in the early 20th century with the rise of new construction materials and techniques that marked a major departure from typical practices that dated back hundreds and thousands of years.
First and Faster
One of the first innovations to gain traction was the use of paper-faced gypsum panels to replace lath and plaster, which was time-consuming and required exceptionally skilled artisans. In additional to providing the structural support and a surface for final finishes, early users found this concept would cut interior construction times in half – an extremely important advantage at a time when urban development was accelerating to meet the needs of growing populations.
The first branded product was the Sackett Board introduced in 1910, followed by Sheetrock in 1916. Unlike the burlap surface of Sackett board, however, the gypsum core of USG’s Sheetrock was encased in multiple layers of thick paper, which also increased the fire-resistant performance.
The adoption of drywall accelerated over the following decades, with improvements in manufacturing techniques and the availability of standardized sizes. The gypsum core was eventually modified to enhance properties like moisture resistance and sound insulation. By the mid-20th century, drywall had become the preferred choice for interior walls and ceilings in the construction industry.
After World War II, there was a significant increase in construction activities as the United States experienced rapid suburbanization and population growth. The demand for housing and commercial buildings led to further innovations in the wall and ceiling industry. Drywall became the standard material for interior walls and ceilings thanks to its affordability, ease of installation, fire resistance and growing demand for standardized building materials. Taping and finishing techniques for drywall evolved, leading to smoother and seamless surfaces.
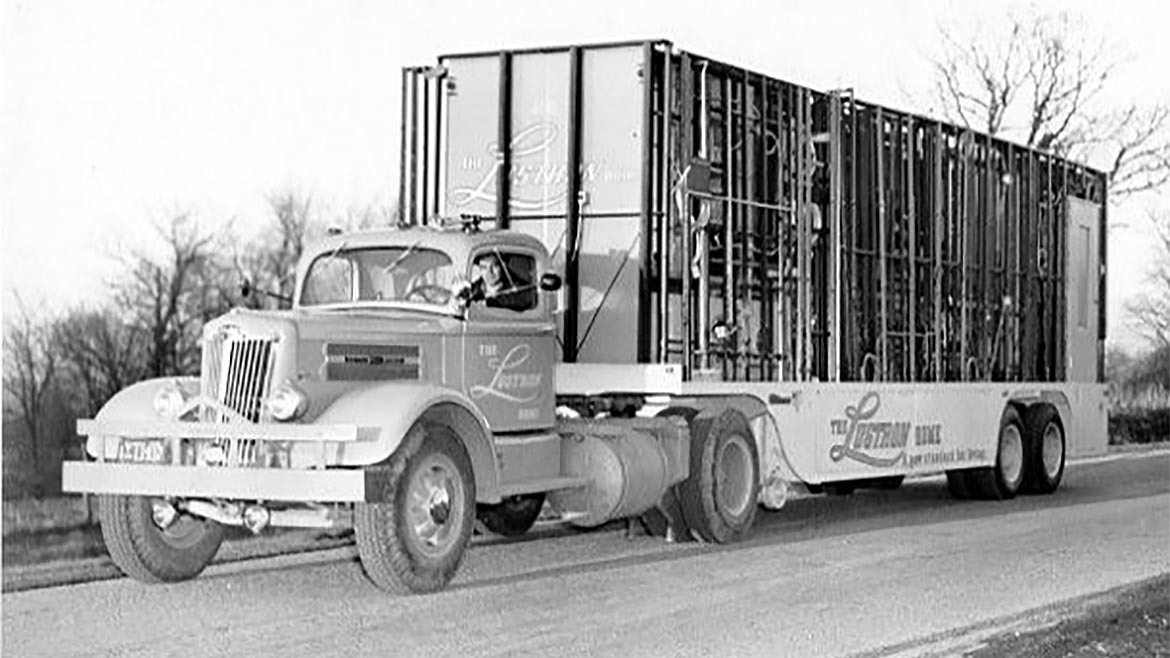
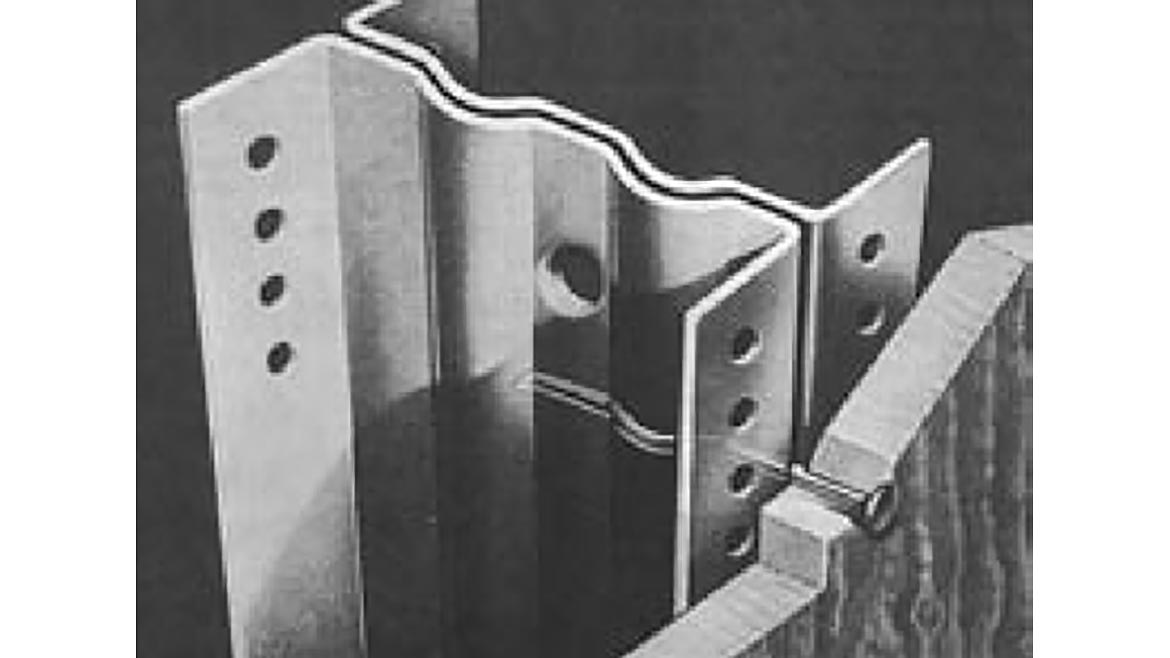
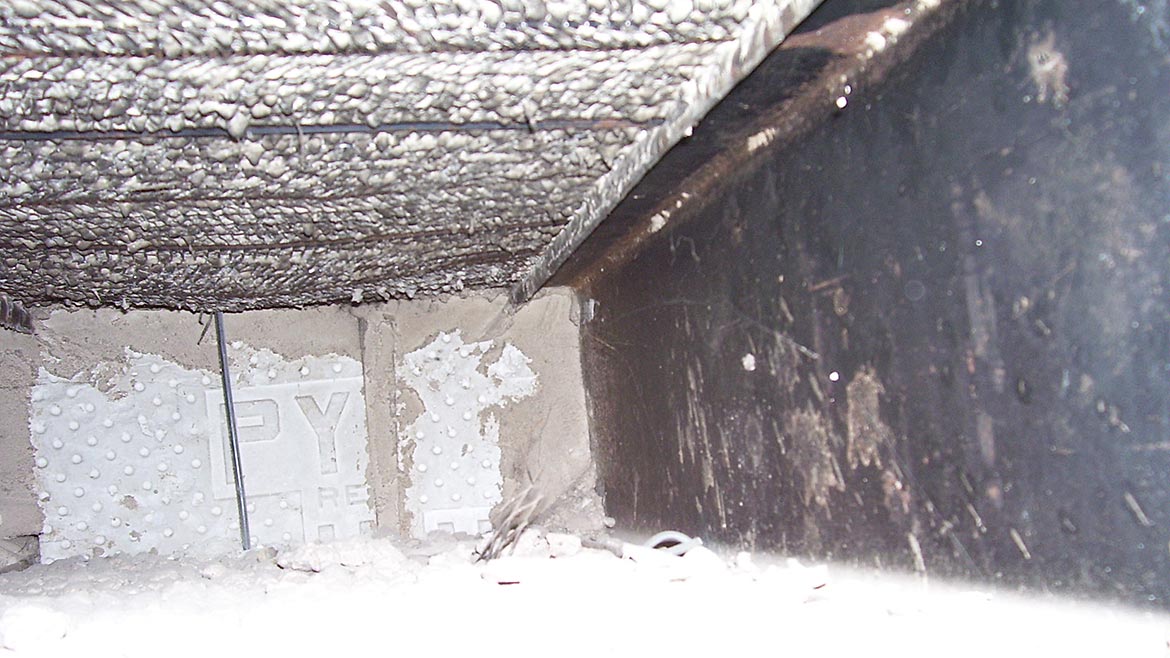
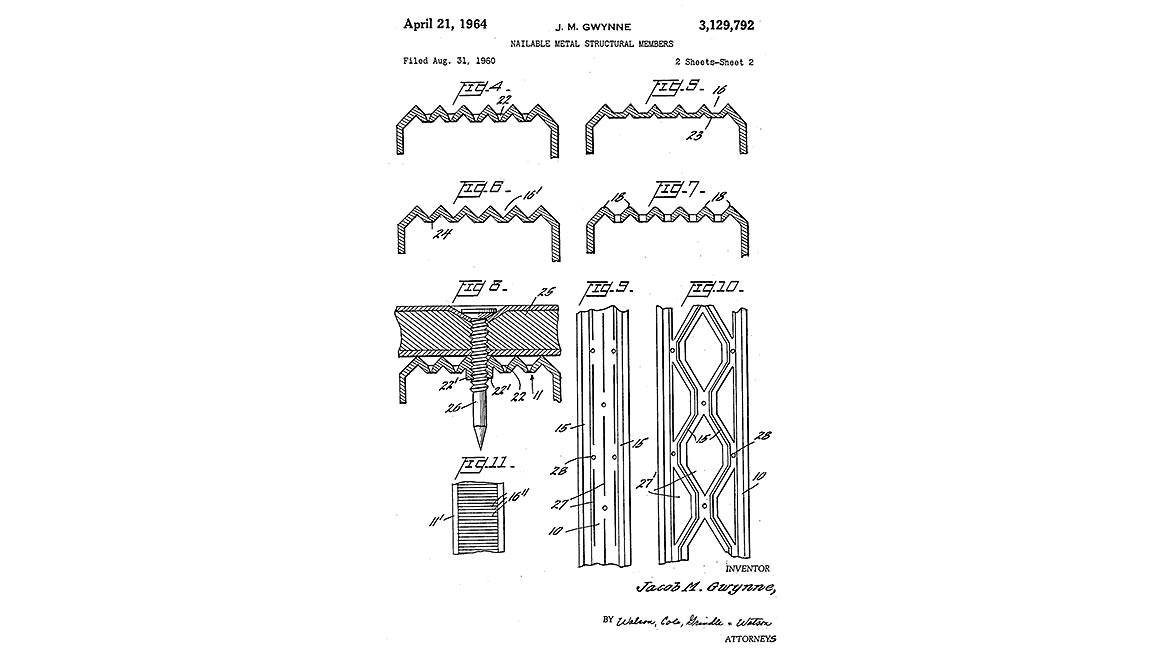
Not Far Behind
Steel that had been “cold-formed,” or shaped without heat, had been in use since the 1980s but typically for cladding and structural sheathing. When dipped in a hot bath of zinc, it also proved to be a very durable material for roof sheeting.
A recognizable form of CFS framing appeared in the early 20th century, most likely to mimic the dimensioned wood studs that had become the common construction method for shelter. While there are a few vague claims as to who built the first structure with CFS — an architect in Berlin, a house builder in upstate New York, an apartment complex in France — it appears that the first documented use of CFS as a building material is the Virginia Baptist Hospital built around 1925 in Lynchburg, Virginia.
Cold-formed steel framing finally made a grand debut in 1933 at the Chicago Century of Progress Exposition (World’s Fair). Here, the “Home of the Future” exhibit area featured three homes that either made extensive use of cold-formed shapers or were completely framed with steel: the General Houses home, the Armco-Ferro house and the Good Housekeeping/Stran-steel house. Cold-formed steel studs were also used as a non-structural material in the Hall of Science. This new material was also touted in the official program of the World’s Fair: “The genius of man has provided factory-made parts, wall materials prefabricated in shops, steel frames and clips and screws for quick assembly, and new compositions, all to permit the building of staunch structures.”
Even with the benefit of early publicity and the tidal wave of demand for housing from soldiers returning from World War II, the use of cold-formed steel for homebuilding faced a number of constraints that sharply limited adoption, including the difficulty in obtaining cold-formed studs and accessories and a total lack of any design, manufacturing or installation standards.
There were some valiant efforts, however, such as those of the Lustron Corp., which set out to mass-produce homes and completed 2,500 structures in 36 states, and Venezuela between 1948 and 1950. Despite the failure of this venture, the company introduced the concept of off-site pre-fabrication, which has set the stage for many other innovations that are becoming mainstream today.

Technologies Converge
While interest in steel-framed homes waxed and waned, CFS really made lasting headway as a mainstream building material in nonresidential construction in the United States. During the 1950s and 1960s, the construction of taller buildings, where safety and constructability were primary concerns, created new demand for lightweight, noncombustible cold-formed steel studs.
With the explosion in the use of drywall in the prior decade, it was only natural that the use of steel framing and drywall together became a standard practice in modern construction, offering a practical and efficient solution for creating interior walls and ceilings in residential, commercial and industrial buildings.
As cold-formed steel studs were increasingly adopted in the 1950s, new technologies also were being introduced that made use easier and faster, including the self-drilling screw to replace “nailable” studs and wire ties for metal lath. The parallel development of tools to drive the screws during the 1950s made CFS even more attractive, and steel-framing manufacturers and suppliers began to pop up across North America. During the 1960s, CFS was used in new systems such as curtain walls, exterior framing with brick veneer and interior shaft walls.
The initial gains in CFS market share occurred in non-structural applications, such as partition walls within buildings. In 2004, an industry study found that 81 percent of interior walls built in the United States used CFS framing. With greater familiarity in the market, the establishment of building codes and standards, and the availability of fire-rated assemblies, the use of structural studs also picked up steam and by 2011 had surpassed the tons of steel used to manufacture non-structural studs. This enormously significant shift to structural studs indicates the growing use of steel framing in load-bearing locations of structures, exterior walls, floors and roofs—not just interior partitions.
Evolutions and Revolutions?
In recent decades, the wall and ceiling industry has continued to evolve with advancements in materials, technology and building codes. In addition, there is more to come!
The need for faster and more efficient construction methods to meet the growing demand for housing and infrastructure has fueled the growth of off-site construction and prefabricated panels. Although this approach is particularly advantageous for projects with repetitive designs or modules, such as multi-unit residential buildings or hotels, advancements in technology and automation have made prefabricated panelized construction more feasible and cost-effective for designs that are more complicated. Computer-aided design and building information modeling tools allow for precise and accurate manufacturing of components, ensuring a higher level of quality control. Robotics and other automated systems are also being employed in the fabrication process, further improving efficiency and reducing errors.
Building designs have become more complex, incorporating various architectural features, acoustical considerations and energy efficiency requirements. Additionally, there has been a growing emphasis on sustainable and environmentally friendly construction practices. Materials such as recycled drywall and low-volatile organic compound coatings are being used to minimize the environmental impact of wall and ceiling installations.
Prefabricated panelized construction aligns with these goals. The off-site manufacturing process generates less construction waste and allows for better management of materials. It also offers opportunities for integrating energy-efficient systems, such as insulation, ventilation and renewable energy technologies, into the building components.
One of the greatest challenges in the construction industry today is the persistent shortage of labor. In a recent survey by the Associated General Contractors, 89 percent of construction firms reported having difficulty in filling positions, and 61 percent said this is causing project delays. The Home Builders Institute says the lack of construction workers is a main factor in the shortage of housing inventory and affordability.
Overall, the wall and ceiling industry in the United States has undergone significant transformations over the centuries, driven by technological advancements, changing construction practices and evolving architectural trends.
Looking for a reprint of this article?
From high-res PDFs to custom plaques, order your copy today!

