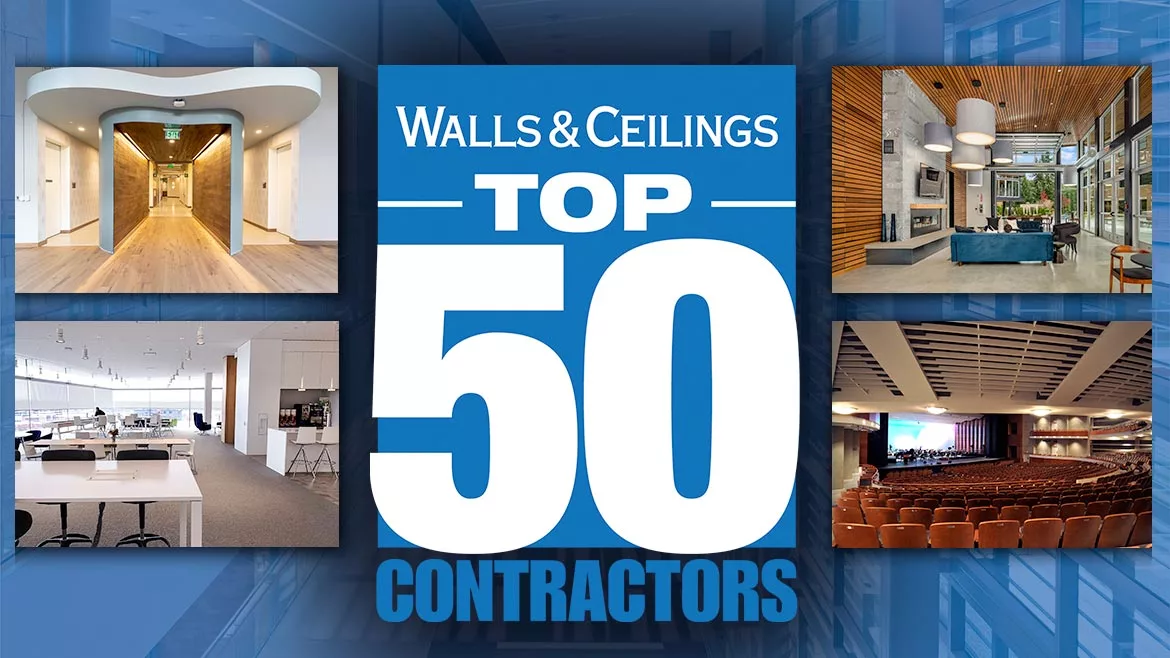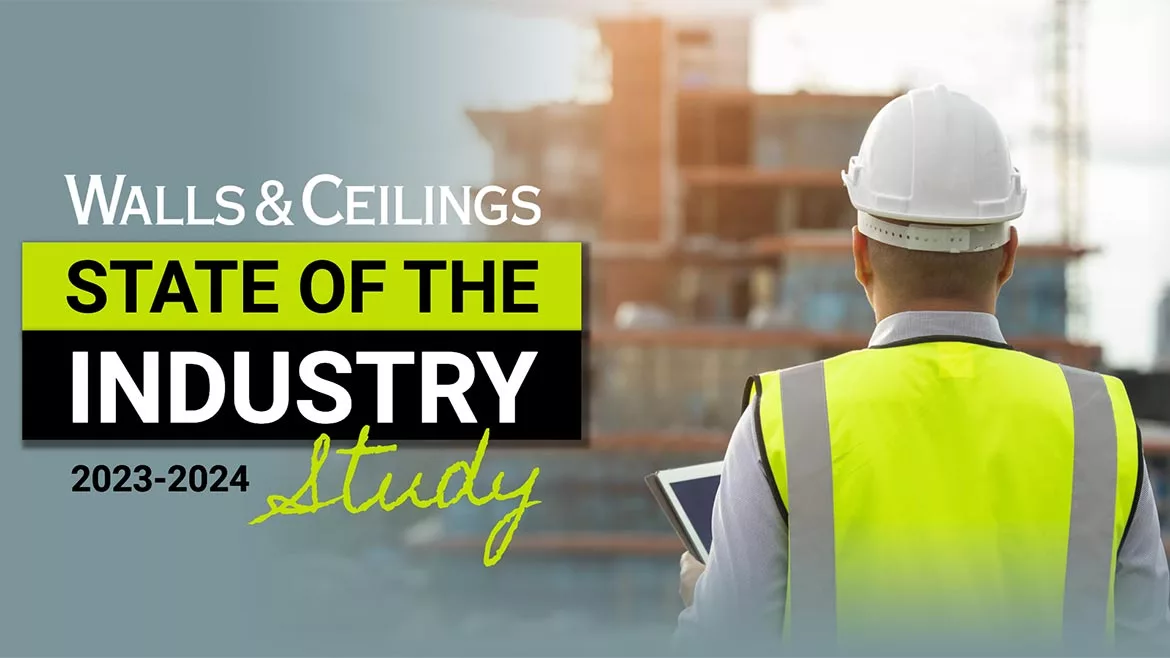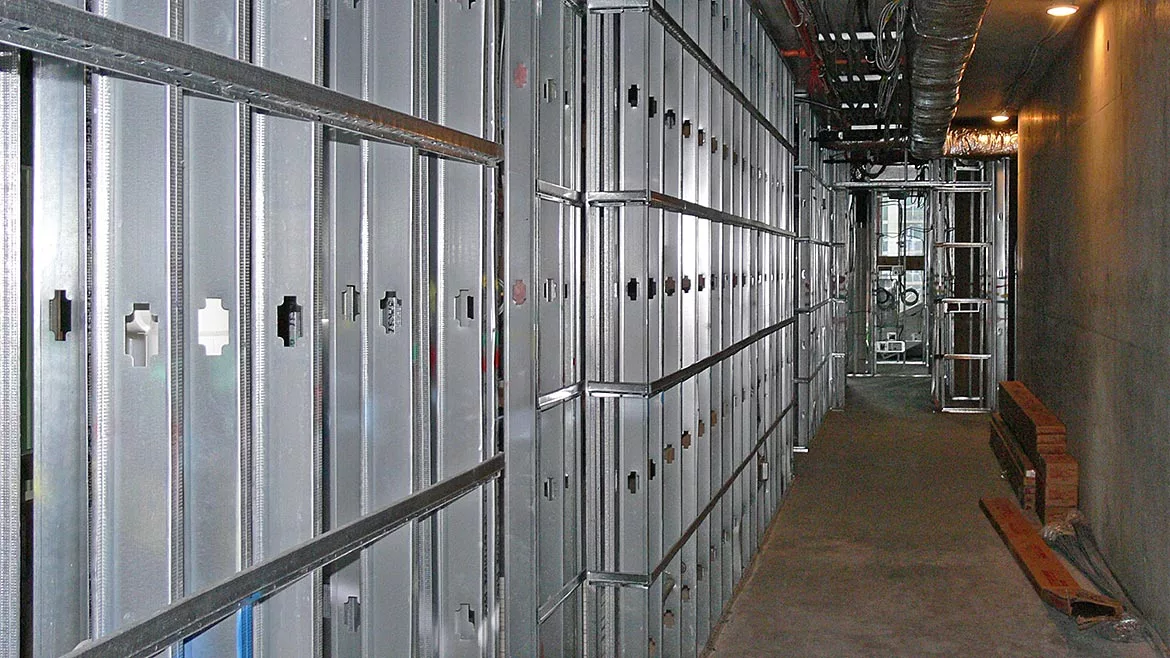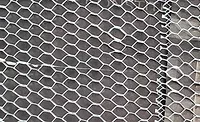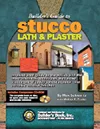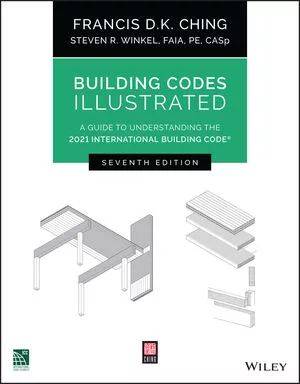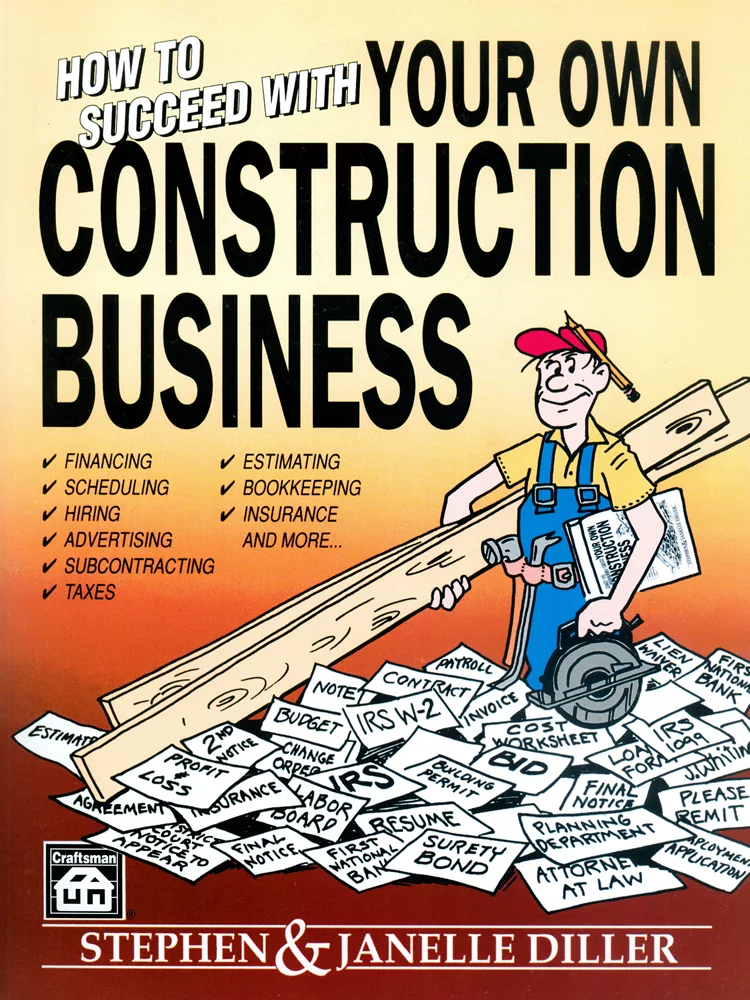Lath—The Path to Success
A breakdown of the functions of stucco’s two main properties: lath and plaster.
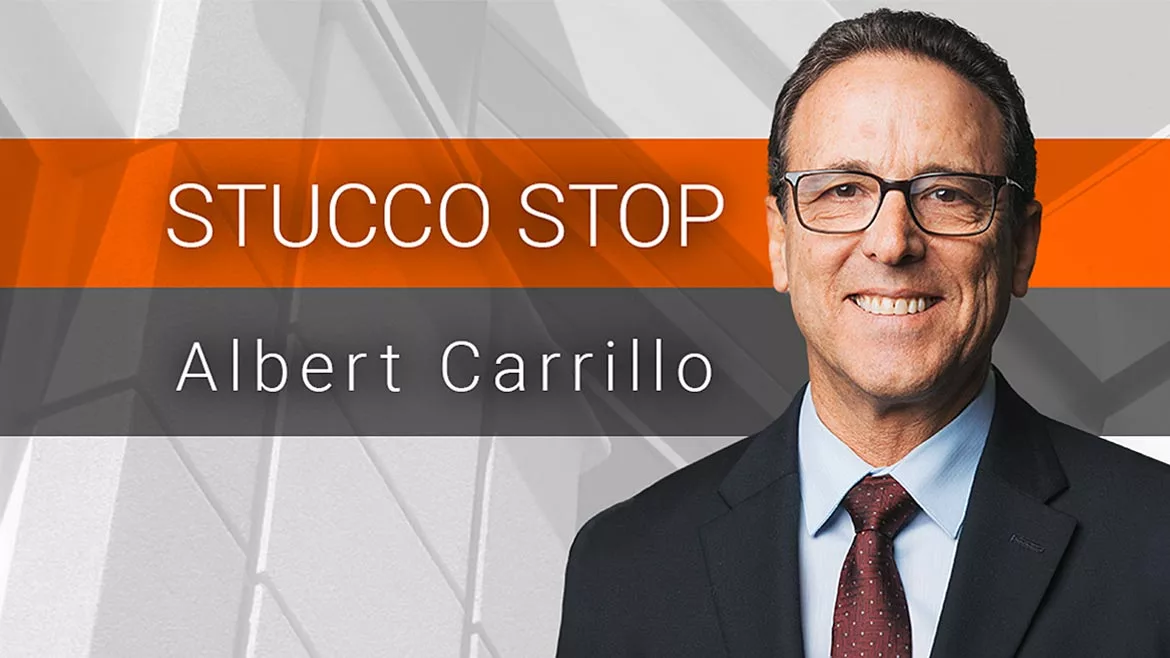
Cement plaster (aka stucco) can be broken into two distinct categories: lath and plaster. The latter is an amalgamation of earthen components—sand, cement and water. This is the artistic part of the cladding, an interfusion of the components adjusted slightly to fit the environment it’s being applied in. An artwork of the mix and the application of the mud, finished to a desired look, illustrates the dreams of designers.
The first category—and what I consider the most critical and least artistic, the lath—has for the most part remained the same. This dual-function assembly keeps water out and the stucco in place. This month, I wish to address this crucial-to-the-success component of our stucco claddings.
Einsteins and Van Goghs
When we look at the labor side of a stucco cladding, there are typically two different labor groups: the lathers (Einsteins) and the plasterers (Van Goghs). In some shops, the employees do both—this is the way I was brought up. However, for the most part, lathers dry the building in and put up the lath and trims, their “engineered” framework covered for the ages by the plastering artisans.
I refer to the lathers as the “Einsteins” of the cladding because here is where one has to understand some basic physics. Given a perfect, flat wall, the physics are easy; water is going to go straight down. Nevertheless, when designers dream, they dream in multiple planes of vision. We in the trades call it gingerbread; lots of ins and outs, slopes and elevation variances. The lather has to think about the flow of moisture as it hits the variations; further, how the WRB and lath integrate with the required flashings. The WRB is the prime defense against the wood structure getting wet. “Yep, going to have to Einstein this one,” was a familiar cry from the lathers.
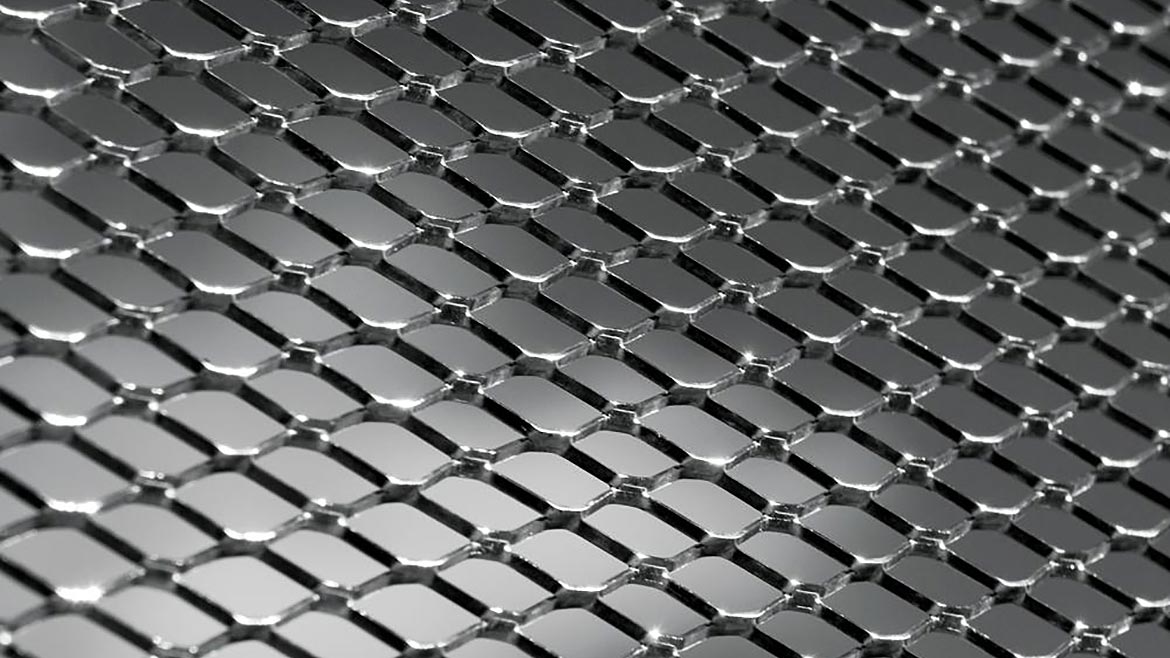
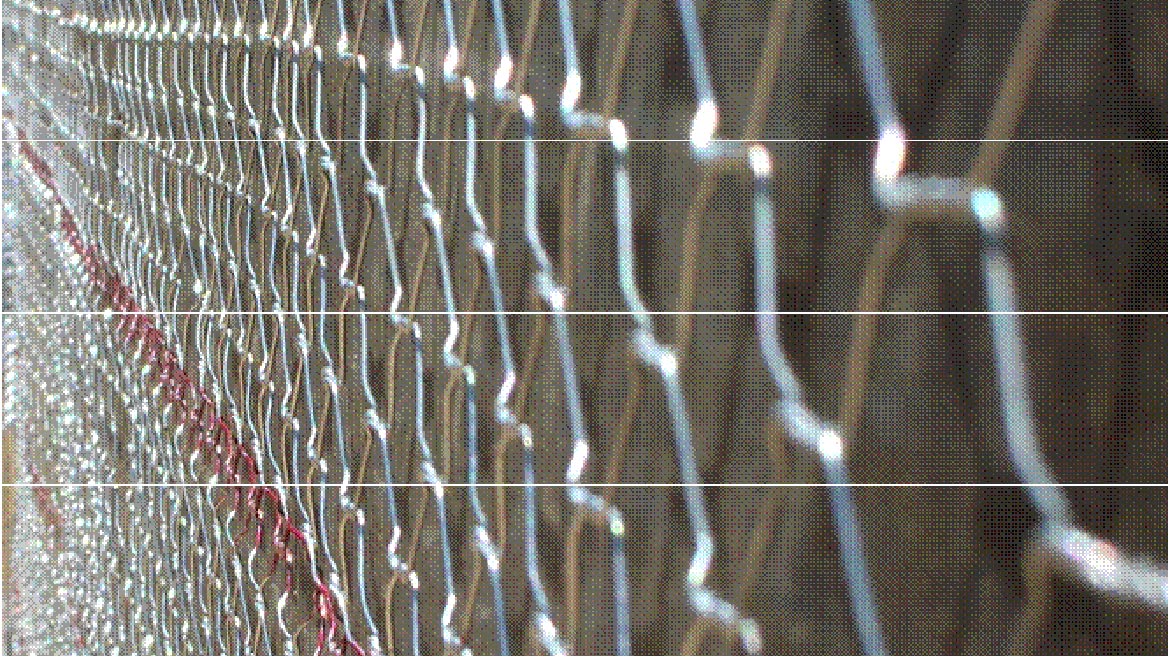
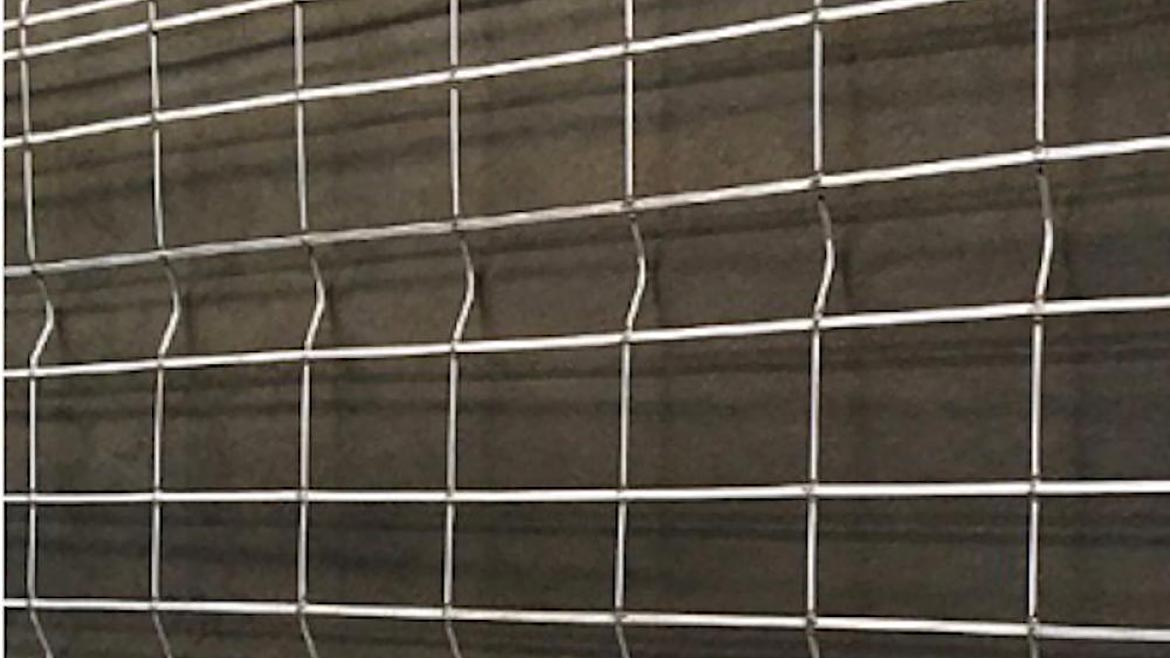
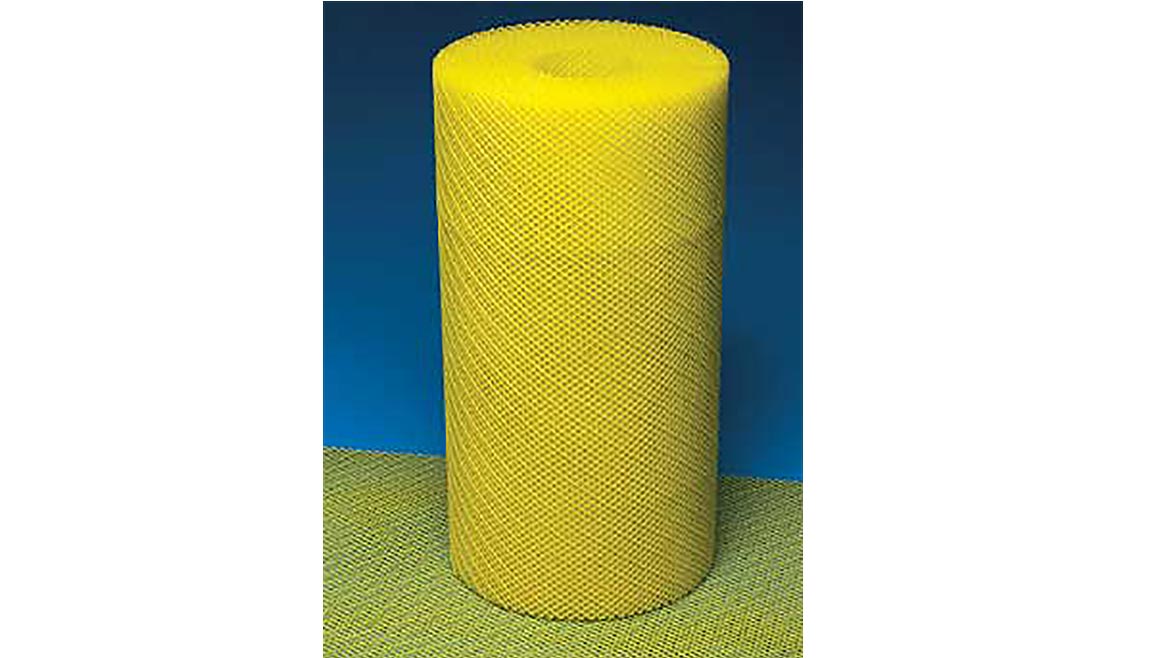
Image Credits: WWCCA
Keep Moisture Out
The water-resistive barrier is the first thing to cover the framed and sheathed exteriors. Open-framed walls without sheathing are also constructed but, in our modern construction, are a rare occasion. Open-framed or sheathed exterior, the WRB is either mechanically attached or wet-applied. Some examples of mechanically fastened sheet goods to the studs or sheathing are asphalt emulsion papers or synthetic sheet goods, engineered to be applied behind, and in direct contact with, cement stucco. These come in long rolls and are fastened with staples or engineered fasteners, depending on the brand. The rule here is to have two layers of said sheet goods overlapped in a shingle fashion and integrated with the flashings, with trims directing moisture away from the wood things and to the exterior, where it can do as it pleases.
Alternatively—and one of the more recent changes to the WRB plane—are the liquid-applied WRBs. Reflective of their description, these are applied in a continuous wet coat, like a paint product, creating a monolithic WRB line of defense. These liquid-applied coatings still need an additional layer that falls to the sheet goods mentioned before.
Applied over the liquid-applied layer, the stucco sticks readily to this sheet good layer, allowing for expansion and contraction without compromising the liquid-applied WRB layer. Oh, and one of the most recent sheathing barriers is the WRB manufactured right into the sheathing. This too needs an additional layer of a sheet good.
The Heavyweights
Next comes the weight bearing structure, known as the lath. Here, there are two basic groups: metallic and non-metallic. The non-metallic is a relative newcomer, first being used maybe 20 to 25 years ago, and is used in high salt and moisture climates. It is an engineering marvel, as it is resistant to the alkaline attachment of the cement, won’t rust and performs as well as metal or wood. Speaking of wood, I would be remiss to leave out that wood lath has been used for eons in interior plaster. An important part and relevant to this article is that when the gypsum plaster is applied to pre-soaked wood lath slats, the moisture in those slats’ aids in the curing of the plaster. The wood lath then dries, shrinks and leaves miniscule gaps between the wood and the cured plaster, which accommodates thermal movement and allows performance longevity. The plaster squeezed through the slats allows it to hang in place.
Metal lath is the most common of laths, and in this category lies the steel wire trio: expanded, woven and welded.
Expanded lath is made in sheets with a punched slit expanded into diamonds, into which the cement can key. That is all that is required; the cement keys into the diamonds, squeezes through and hangs there for eternity. The lath is exposed on the backside and in open-framed construction can exhibit some oxidation, but not to the detriment of the cladding integrity.
Woven wire is a knitted pattern of single-strand wires forming a hexagon, into which the stucco is applied, enveloping the wire strands. This wire allows for thermal expansion and contraction as the wire moves with the stucco, keeping it in place and minimizing any cracking in the stucco itself.
Then comes an engineered version of metal lath, known as welded wire lath. This is a welded, patterned assembly of gauged wire. Early versions had integrated paper acting as a backing of sorts to prohibit the stucco from simply passing through the larger dimensions between wire patterns. Today’s newest versions have intricate bends in the patterns to allow the wire to reside in the middle of the stucco’s first coat. The idea is to provide a layer of reinforcement in the center of the stucco for increased structural strength, especially in seismic areas.
Choices
Like choosing chocolate, vanilla or strawberry ice cream, all are good metal laths and contractors have their own preference. Of course, with any specification calling for lath, a type may be chosen for a number of different reasons by the construction specifier, but largely, performance is not dictated by preference.
When it comes to performance, there is no real significance between the three. Some may tout the rigidity of an expanded metal superior, while others opine woven as the best. In addition, if I were to give a slight edge to any of these, it would be to the welded versions.
Here, technology has improved where the lath is available in rolls, has defined fastening points and, through engineered bends in the wire, higher strength in seismic movement.
Here is where I bring back the wood lath-to-plaster relationship. I pointed out that there was a small gap between the two components, allowing the plaster to remain in place, the two moving to the thermal dance, all the while maintaining cladding integrity.
There is much debate about the location of a lath within the stucco cladding and its relationship to integrity. Wood and expanded lath can only allow a keying of the stucco. Woven and welded lath can be enveloped by stucco. But, sometimes claims are made of “complete embedment” of the lath as a superior performance characteristic. I caution against the term “complete embedment” in that it is not a possibility because all metal lath is attached with a mechanical fastener, which by sheer physics cannot allow stucco between the fastener and the substrate. Moreover, the term “embedment” implies a given thing is pushed into another thing, embedded, like mesh into basecoat in an EIF system.
To the Einsteins of the lath universe, physics and engineering remain important tenets to a stucco cladding. Yes, you matter. And, to my fellow Van Goghs: be a post-impressionist plaster artiste and let no designer’s gingerbread dream die.
Looking for a reprint of this article?
From high-res PDFs to custom plaques, order your copy today!

