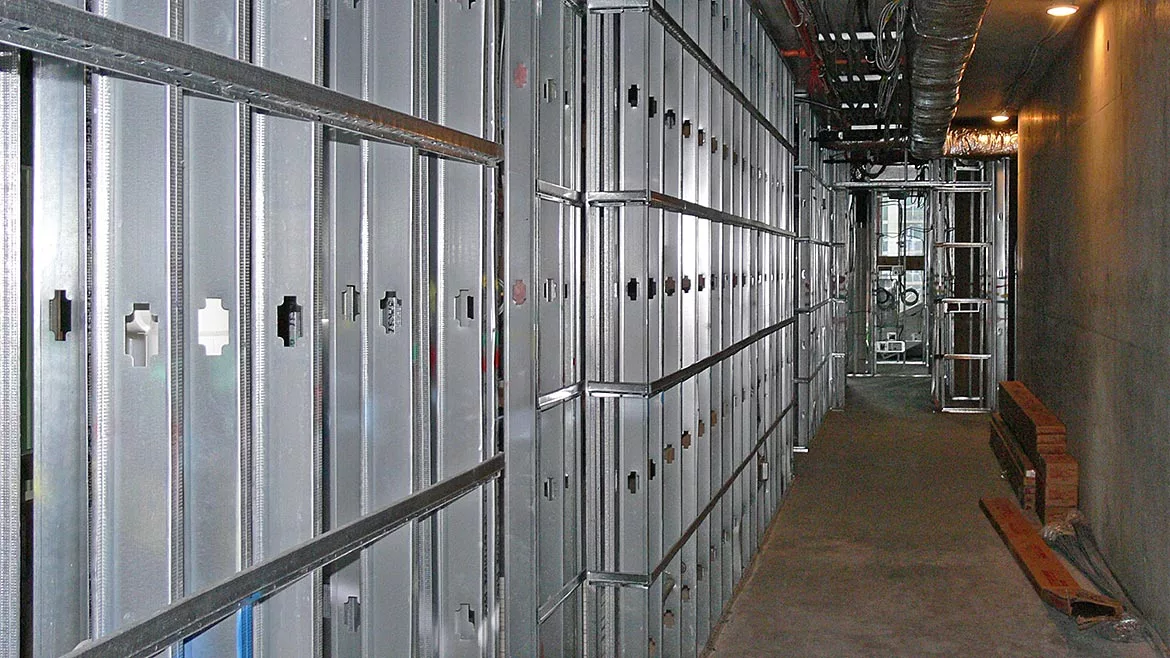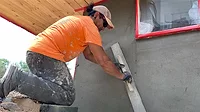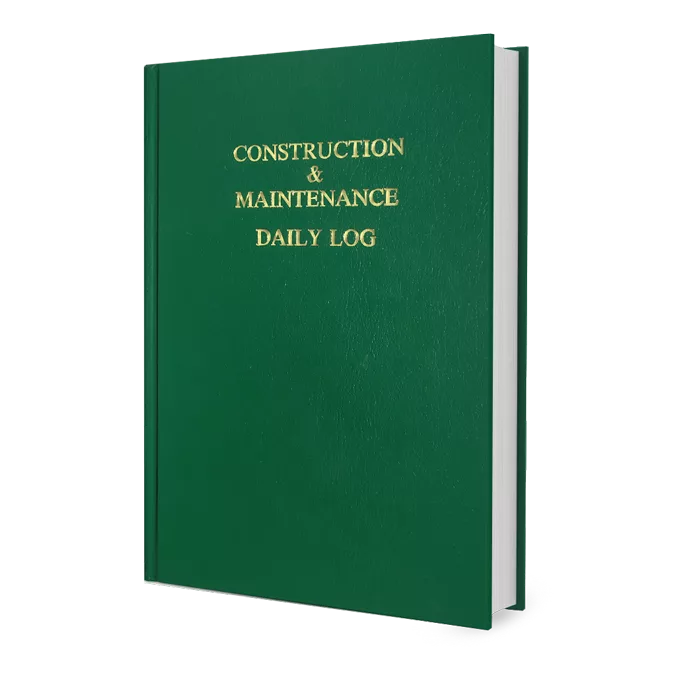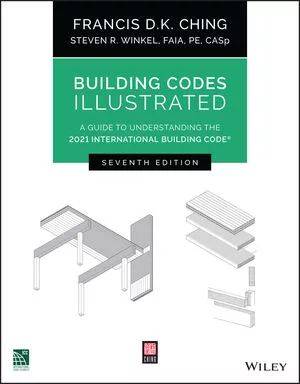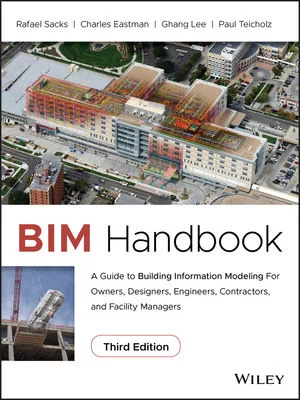Flashing a Window: Simple, Standard and Secure
Proper Window Flashing Is Essential for Preventing Water Intrusion. While Various Methods Exist, Following Industry Standards and Keeping the Process Simple Helps Ensure Durability, Reduce Installation Errors, and Minimize Construction Risks.

Windows and doors are unique elements of a building’s envelope, as they penetrate the entire wall assembly, connecting the interior and exterior. Unlike small penetrations such as hose bibs or electrical outlets, windows are subject to both interior and exterior design pressures. To understand these pressures, consider how a slightly open back door can slam shut due to the differential pressure or vacuum created between indoor and outdoor spaces. In tall buildings, this effect—known as the “stack effect”—can be even more pronounced. Wind speed, local terrain, and the size and placement of window openings all influence these forces. To withstand them, windows must be tested and rated for design pressure (DP) to ensure durability and performance.
While energy efficiency is crucial, the primary concern for subcontractors is water intrusion. Selecting a properly rated window is only part of the equation; the transition from the window frame to the cladding must also be correctly sealed to prevent leaks.
Types of Windows and Flashing Approaches
Windows generally fall into two categories for flashing: “flanged” and “non-flanged”:
Flanged Windows: The most common type in residential and light commercial construction, these windows are typically made from PVC and feature a nailing flange for straightforward installation.
Non-Flanged Windows: Often found in metal-framed storefronts and some wood-framed designs, these windows require a different approach to flashing.
Regardless of window type, sealing the perimeter between the frame and cladding is essential. There are numerous flashing methods, ranging from simple to highly complex, with differing opinions on the best approach.
Keep it Simple
A straightforward approach often yields the best results. The KISS principle (“Keep It Simple, Stupid”) applies here. Industry standards such as those from ASTM, AAMA or SMA provide reliable guidelines for flashing windows. Empirical evidence and lab testing confirm that even basic flashing methods can effectively prevent water from reaching the sheathing and wall cavity.
Through years of inspections and experience in defect litigation, common causes of water leaks have become clear: either the window itself is defective, or the flashing installation is faulty. Field water tests based on AAMA’s Method A or B often reveal that improperly rated windows fail under expected conditions. More frequently, installation failures result from reverse laps in the flashing process, rather than product defects or inadequate upgrades. Forensic investigations frequently uncover misinterpretations of flashing procedures, leading to confusion among both engineers and installers. Given the pressure to meet schedules and budgets, such failures can seem inevitable.
Minimize Risk
Risk avoidance is a major concern in construction today. A conversation with an envelope consultant once highlighted this issue: When I pointed out that his complex multi-step flashing process was prone to installation errors, he responded, “If it leaks, it won’t be my fault.” His focus was on liability avoidance rather than ensuring a watertight envelope. This mindset shifts the burden to installers rather than serving the client’s best interests.
To mitigate risk, follow established industry standards and manufacturer guidelines. Adding unnecessary layers and complexity may seem like a safer approach, but it can introduce more opportunities for installation errors. Installers should also take responsibility for identifying design flaws or conflicts with best practices. If a specified method is overly complicated, proposing a recognized alternative—one that meets code and is legally defensible—can protect both the installer and the project.
At the end of the day, risk reduction is a shared responsibility. By simplifying processes and ensuring clarity in execution, both designers and installers can contribute to long-term building performance and durability.Looking for a reprint of this article?
From high-res PDFs to custom plaques, order your copy today!



