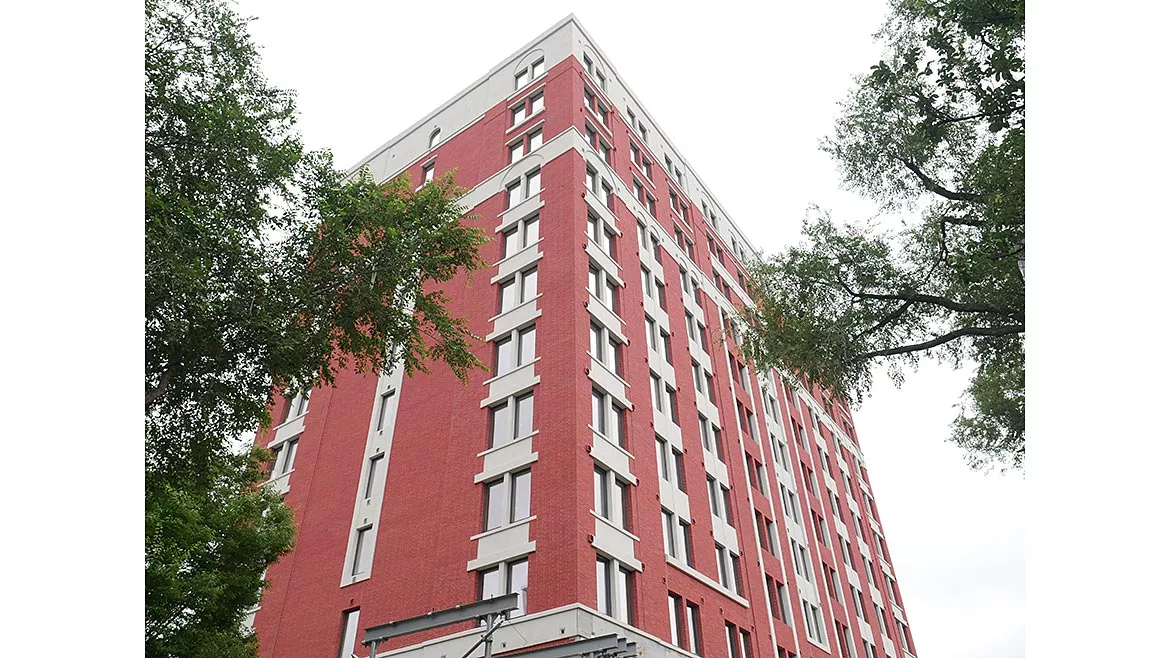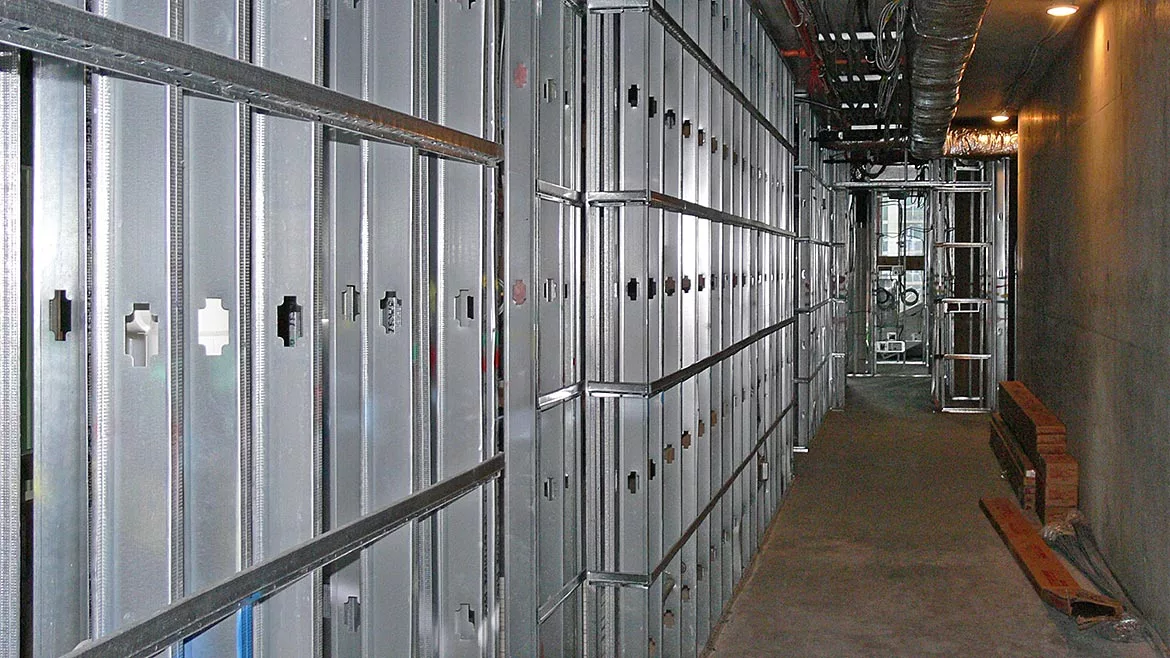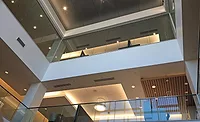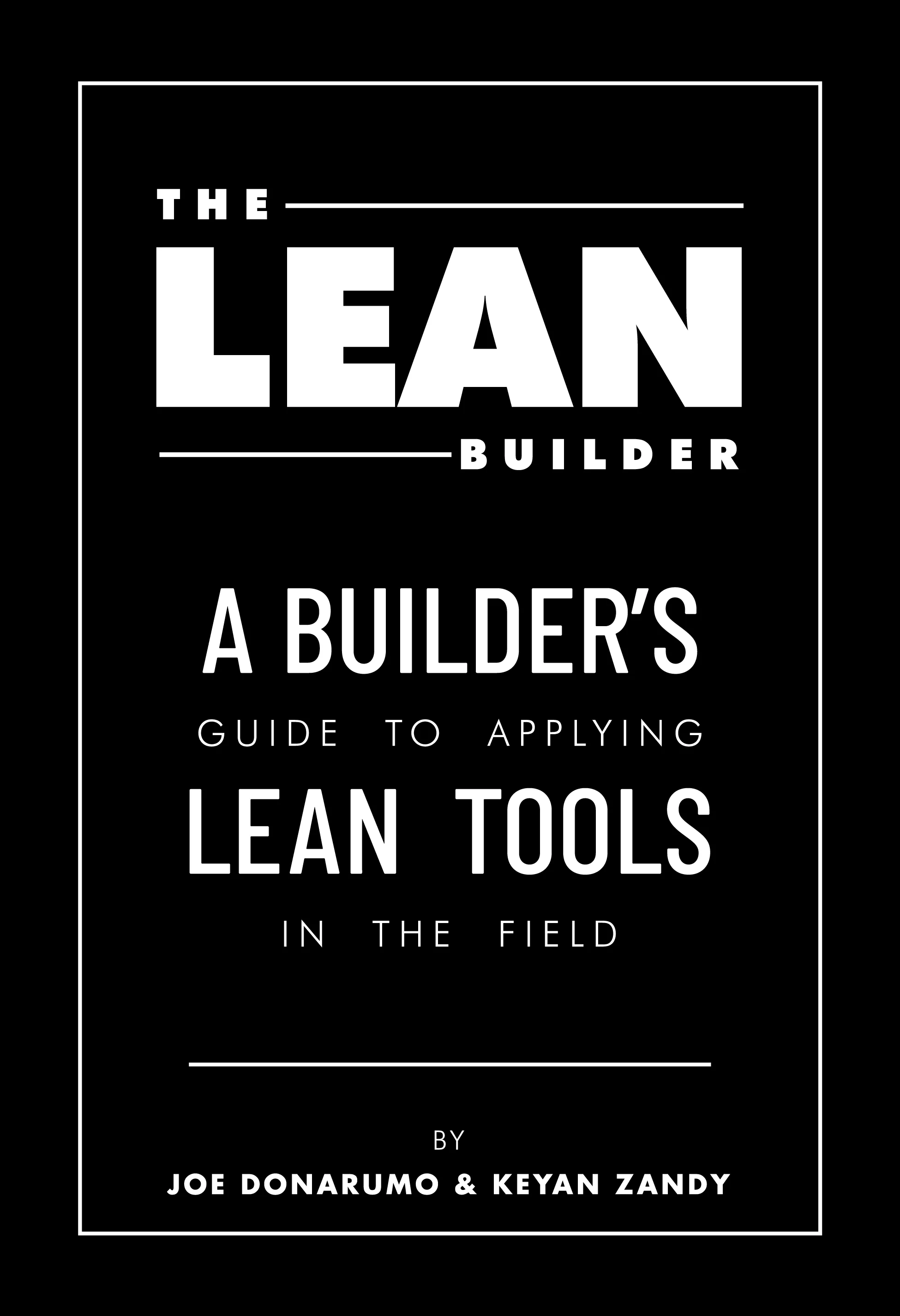Project Profile
Solving the Winter EIFS Dilemma: How One Team Delivered Under Pressure
A 13-story affordable housing complex in Brooklyn blends green technology, modular construction, and historic architecture.

Gilbane Development Co., in a joint venture partnership with Blue Sea Development Co., developed Linden Grove, an affordable senior housing apartment building in the Bushwick neighborhood of Brooklyn, N.Y. The highly efficient and sustainable, 13-story, 153-unit community combines the latest in technology, programming and amenities within a traditional building exterior that pays homage to Bushwick’s long and notable architectural heritage. Some highlights and overviews of the project include:
- More than 150 senior affordable rental apartments were erected in a 13-story building located in the Bushwick neighborhood of Brooklyn;
- Part of New York City Housing Preservation & Development’s Seniors First, a three-pronged strategy including Aging in Place, an initiative to make more homes accessible to seniors and people with disabilities; developing new senior housing on NYCHA and other land; and preserving more of the senior housing originally developed through federal housing plans;
- Mix of studios and one-bedroom apartments for rent to the formerly homeless and individuals with incomes at 30 to 40 percent of the area median income;
- Gilbane Development Company’s first use of a modular solution, offering fast delivery of 206 modules manufactured in a controlled environment;
- JASA, one of New York’s largest and most trusted agencies serving older adults, will provide property management and supportive services;
- Building features and amenities will include a rooftop indoor fitness center, an outdoor fitness area, laundry room, private outdoor recreation area, video intercom, Smart Wi-Fi thermostats, solar panels, rooftop community gardens, rooftop sitting area, and artist-design fences;
- Designed to meet Passive House (PHIUS), USGBC (LEED Platinum), the National Association of Home Builders’ National Green Building Standard (Gold), the U.S. Department of Energy (Zero Energy Ready Home), the US Environmental Protection Agency (EnergyStar), the Center for Active Design (Active Design Verified), and Fitwel;
- Enhanced building performance will be achieved by employing several energy efficient elements such as a high-efficiency 90 to 98 percent VRF heating and cooling system, airtight drywall approach construction methodology, and Passive House certified windows;
- Winner in New York State’s inaugural Buildings of Excellence Competition for the early design phase of a low-carbon emitting multifamily building, and;
- A hybrid EIF system utilizing Sto systems.
Project Name: 223 Linden Grove, Brooklyn
General Contractor: Promethean Builders
Developer: Blue Sea and Gilbane
Architect: Chris Benedict Architect R.A.
EIFS Installer: Elite Wall Systems
EIFS Manufacturer: Sto Corp.
Product: StoCast Brick
Elite Wall Systems was contracted by Promethean Builders, a well-respected general contractor based in New York. Promethean Builders is a full-service general contractor and construction manager that specializes in many different areas, such as commercial, residential, sports and entertainment, performing arts, education, healthcare and modular.
Elite Wall Systems was hired to clad the exterior envelope of a 13-story low-income senior housing development project with EIFS.
The building was designed by Chris Benedict Architects R.A., in collaboration with the owners and partners Gilbane Development and Blue Sea Development.
Chris Benedict is an early pioneer in energy efficiency in apartment buildings and one of the first to adopt passive house protocols in the U.S.
Blue Sea Development specializes in creating affordable housing, with a focus on sustainability and community health. Its projects often incorporate green building practices and aim to enhance residents’ well-being.
Gilbane Development is a real estate development, investment and property management division of Gilbane Inc., a global player in construction and real estate development with 150 years of experience. It operates throughout North America and internationally, with more than 45 offices worldwide with its headquarters still in Providence, R.I., where its founder William H. Gilbane founded the company in 1870.
The owners and architects decided to design the exterior envelope using a StoTherm ci EIF system with continuous drainage and insulation. It is a high-performance, energy-efficient wall cladding that integrates StoGuard air and water-resistive barrier, EPS insulation, and drainage. The EIFS wall finishes were designed with Sto Cast Brick and ornamental EIFS limestone features such as crown moldings, sills and arches, giving it a Renaissance-revival style of architecture, which was popular in New York City during the late 19th century.
The Linden Grove project presented several unique challenges, as it was a first-of-its-kind modular ground-up building. It was the tallest affordable/low-income senior housing project ever built modular in New York. It is made up of 210 individual modules, 13 stories high, creating 153 senior apartments in the Bushwick area of Brooklyn.
In late 2022, the project team awarded the EIFS installation to Elite Wall Systems; simultaneously, Sto Corp, in its Atlanta plant, was still setting up its tooling and machinery to manufacture the StoCast Brick product for the first time in the United States.
Prior to that, the product was mostly popular in Europe for 20 years with some smaller projects in the U.S. This was a disadvantage for Elite Wall Systems and local EIFS installers in New York bidding the project, since the subcontractor never had installed the product and therefore the company had no prior labor productions to utilize during the bidding process. The Sto Cast Brick Product has a beautiful natural brick appearance and has proven performance with more than 20 years of project use with specific colors, patterns and textures.
The EIFS portion of the project was originally scheduled to begin July 2023 and finish in late 2023. Due the nature of this project that was a prototype, 13-story modular build located in the extremely narrow streets of Brooklyn, there were many unforeseen conditions.
This created delays pushing the EIFS installation start date to late October, using up most of the four- to five-month EIFS schedule. By the time the building was watertight and ready for EIFS installation, it was already the beginning of November. With unusually cold weather patterns already developing in mid-November 2023, the company was experiencing below-freezing temperatures. (EIFS installations in the northeast region of the country usually come to a halt around December and resume again in April.)
These delays could cost the owners, general contractors, design team and subcontractors serious financial and liquidated damages with the financial institutions and also from the city since the project was also affiliated with the New York City Housing Authority.
Since this project was facing winter delays with the EIFS installation and all those trades that would follow the EIFS, such as site work, Elite Wall Systems had to come up with a solution. Sangiorgi had learned over his 38 years in the industry that he can be an efficient problem-solver.
Sangiorgi and his team of project managers, supervisors and foreman quickly came up with a solution to solve the problem since waiting until to the springtime was out of the question. Sangiorgi relied on his many years of experience in the industry field installing EIFS and also thought about his prior years of installing prefabricated curtainwall systems with his first employer Donaldson Industries back in 1987, when panelization was very popular. Since a full-blown pre-fabricated curtainwall system was out of the question, time was of the essence, plus the cost of doing something like that would have doubled or tripled the cost of the project and would take months just to do the engineering. Sangiorgi is typically cautious using panelization because of the problems with lots of caulk joints that eventually don’t hold up due to owners not maintaining the caulk joints. This can lead to water penetrating the envelope and causing issues.
Sangiorgi knew that he had to create a prefab EIFS panel indoors (but not allow for many caulk joints and seams). This was the design team and owner’s main concern, as it was Sangiorgi’s also. So he came up with a concept he coined the “hybrid EIFS panel,” which would allow him to work through the winter, prefabricating smaller lightweight panels that would not require any cranes or mechanical lifts to set in place.
Sangiorgi, along with his team of project managers and supervisors, some with architectural and engineering backgrounds, presented a concept to the owners, GC, design team and Sto. Within two weeks, Sangiorgi and his team of professionals presented CAD shop drawings with details and did a mock-up in place. Because of his long-time relationships, trust and loyalty to the owners, GC, architects and manufacturer, the entire project team supported and backed the idea. Within weeks, Elite Wall Systems turned floors 2 to 12 into a seamless prefab hybrid EIFS panel and was substantially complete by April 2024, and then thereafter completed the 13th floor bulkhead, hoist area and the ground floor lobby area starting in the spring and finishing the project in time for its first TCO walk through with the NYC Building Dept.
Sangiorgi says, although it wasn’t that large of a project for him (approximately 60,000 square feet) as compared to some of his larger projects he’s done, it was definitely one of the most challenging.
For more information, visit elitewallsys.com.
Looking for a reprint of this article?
From high-res PDFs to custom plaques, order your copy today!







