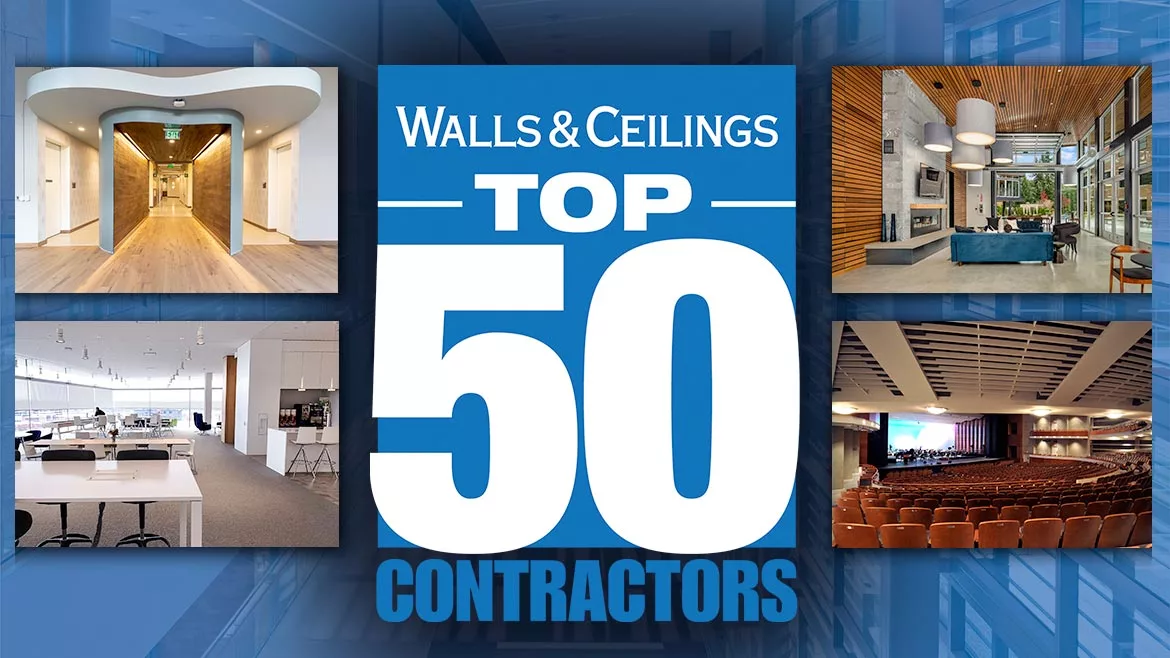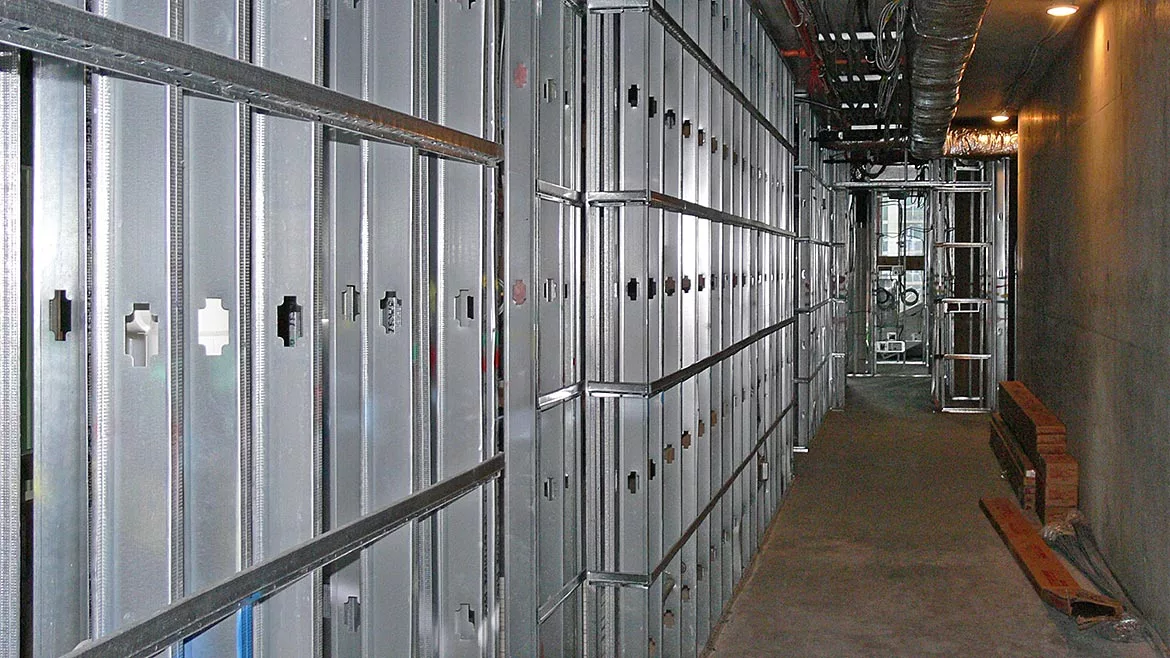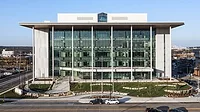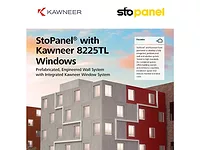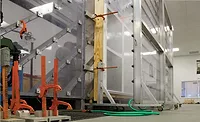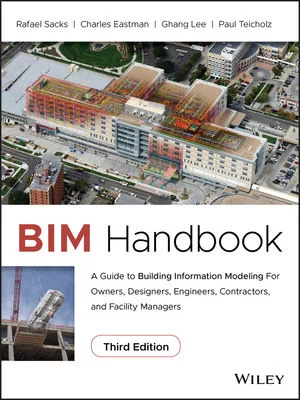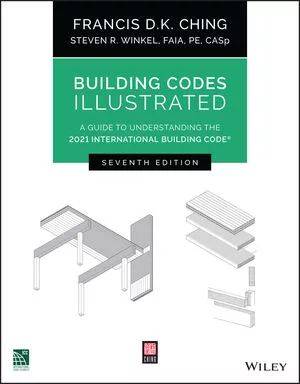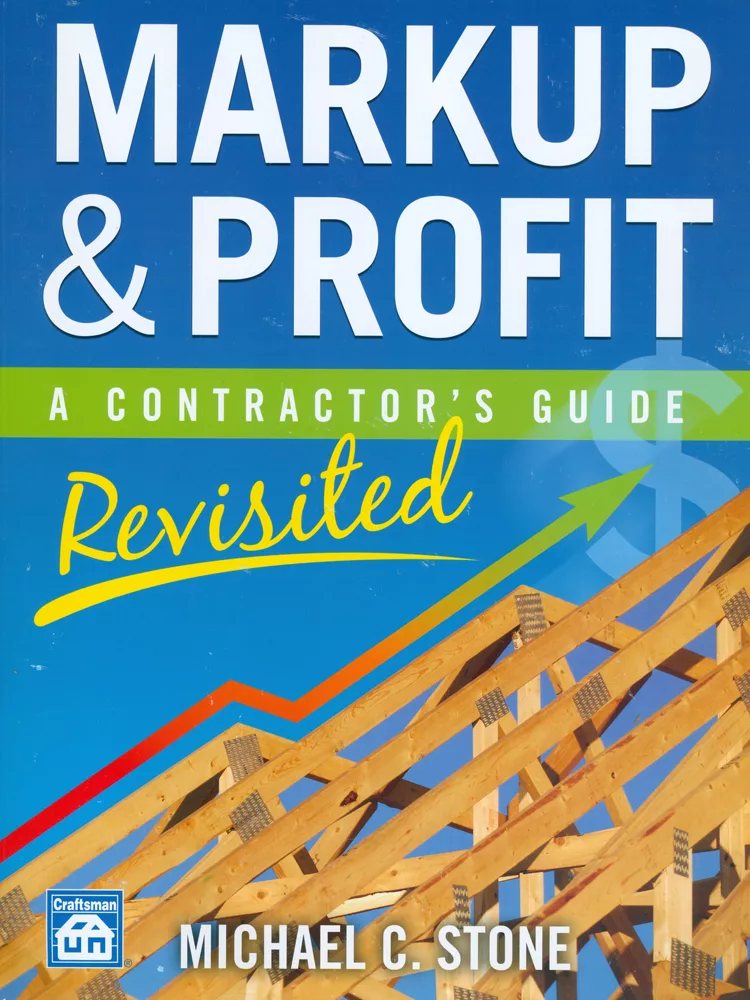For Whom the Bell Tolls
A Cutting‑Edge Glass Rainscreen Makeover
A new system delivers a thermally efficient modern façade to an existing structure while modernizing the exterior aesthetic to blend seamlessly with a new building.
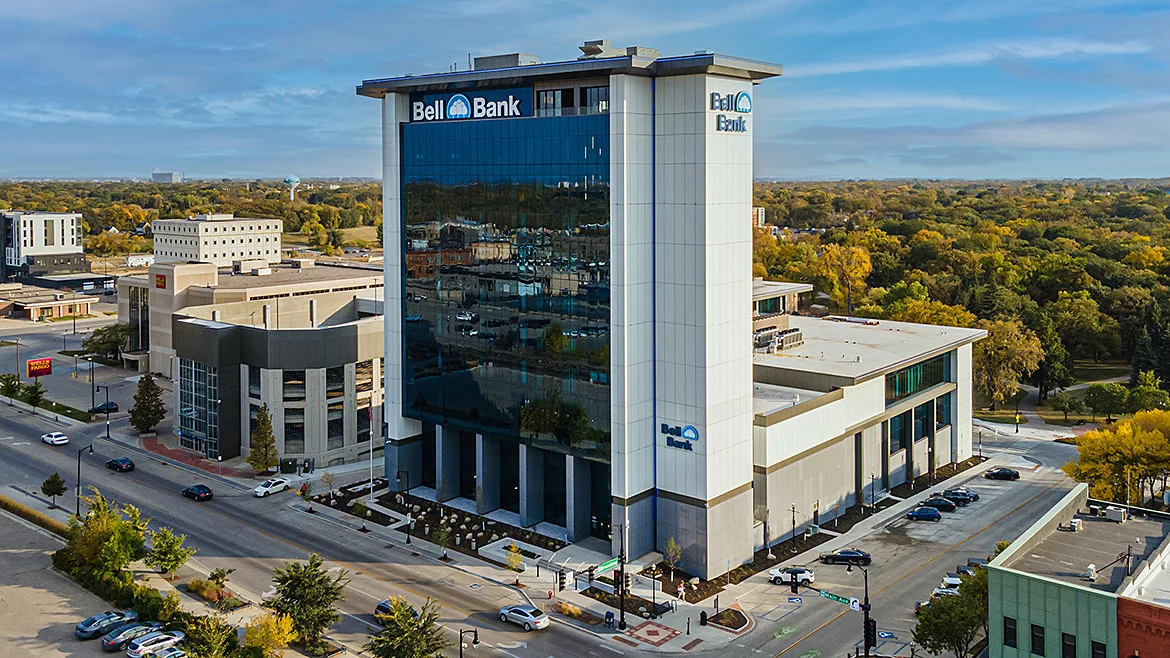
Bell Bank, proud of its Midwestern roots and particularly the town it calls home, Fargo, N.D., decided to consolidate its operations into a state-of-the-art headquarters in downtown Fargo. The bank, which had operated four locations in the greater Fargo area for years, chose to relocate the bulk of its operations, bring 350+ employees to the downtown area, and support the city’s revitalization.
A Building with a Thousand Lives
The chosen building, located at 520 Main Avenue, had been vacated for years but had a long history of housing various businesses, many of them banks. The building held a prime location between Island Park to the south and the downtown Fargo skyline to the north.
Because the building itself had been part of Fargo for so long, the company didn’t want to demolish and rebuild. That would’ve been the easy choice. Instead, they wanted to respect the city’s history and use the existing structure as the foundation for their headquarters that reflected its status as one of the top privately-owned banks in the country.
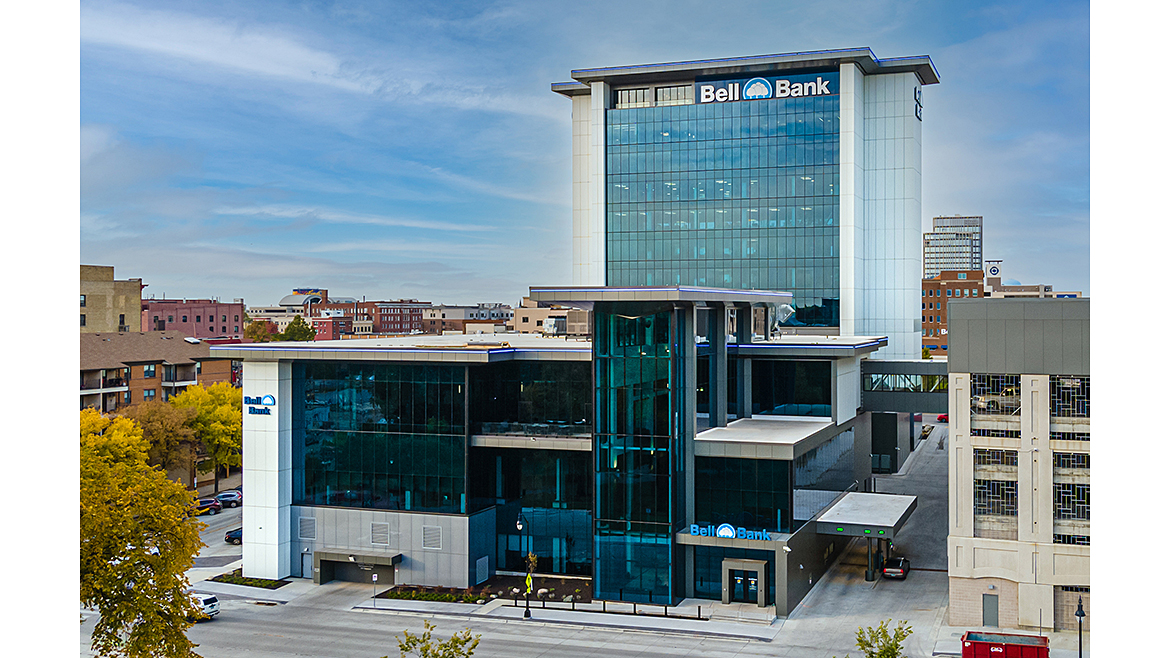
Image courtesy of Sto Corp.
An Architect Searches for Inspiration
Bell Bank selected T. L. Stroh Architects to handle the project. The owner and lead architect, Terry Stroh, acknowledged that retrofitting an existing concrete structure with a new thermally efficient modern façade would be a challenge, but he lived for challenges like this.
The architect began by looking for inspiration. As part of that process, he attended an NDAIA (North Dakota American Institute of Architects) conference to see if there were any new and exciting products that could contribute to this remarkable metamorphosis. As luck would have it, a manufacturer had a booth at the show and displayed some glass samples from its rainscreen system. The glass samples on display matched Bell Bank’s corporate blue perfectly, “I couldn’t believe it!” Terry adds. “Here I am looking for solutions that will help us transform this old building into a modern work of art, and this blue piece of glass, which is the exact shade of Bell Bank blue, lands in my hands. It was incredible.”
While the shade and quality of the glass had captured the architect’s imagination, the system would have to deliver more than a beautiful cladding. It would have to help answer the question: How do you adequately re-clad and insulate an old concrete structure? The more he learned about the system, the more he felt it was the perfect solution for an imperfect building.
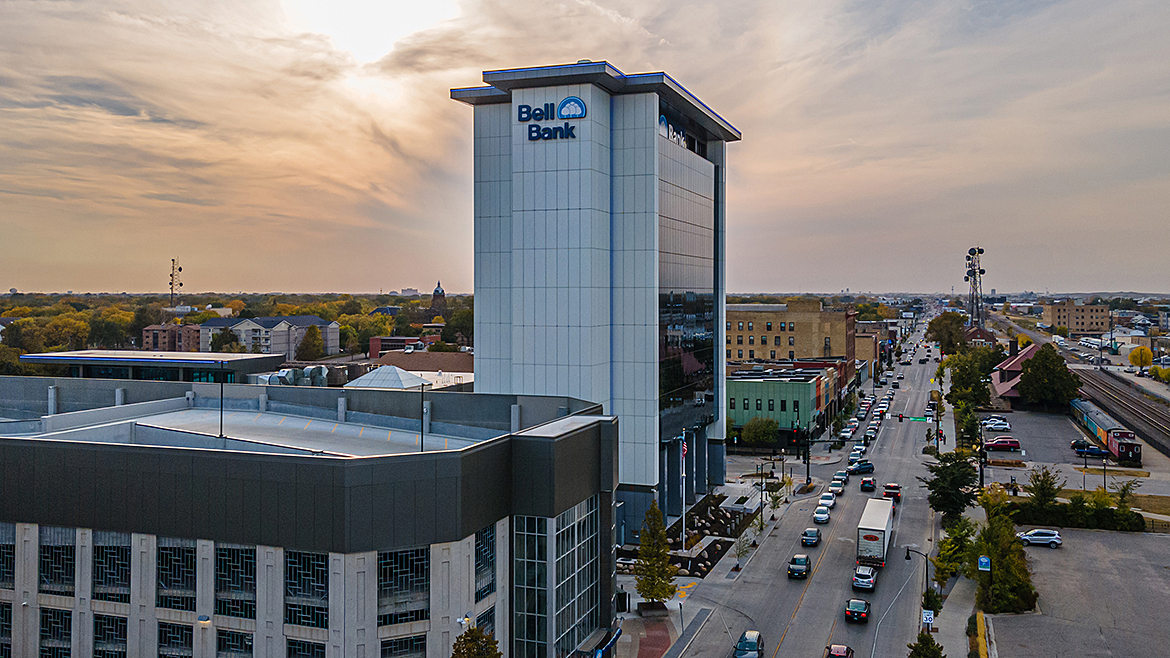
Image courtesy of Sto Corp.
A Proven Rainscreen System Ideal for a Retrofit
Lead architect Terry Stroh couldn’t believe his luck as he learned the details of this tested and proven rainscreen system. The original building had virtually no insulation. It was a 12-story structure that had a “corduroy” finish to the exterior concrete, which was covered by countless layers of paint.
The Glass Rainscreen System is a back-ventilated rainscreen system consisting of durable, opaque glass-faced panels, thermal insulation, sub-construction, and a continuous air and water-resistive barrier. The system components include:
- Air and Water-Resistive Barrier: Featuring AirSeal, the system provides seamless and fully integrated air and moisture control.
- Thermal Insulation: Thermafiber RainBarrier 45 mineral wool made of non-combustible fiber.
- Glass Panel: A composite panel with opaque glass fully bonded to a Carrier Board A, a 96 percent recycled glass backing board.
Convinced, Terry set out to build the proposal for Bell Bank’s new headquarters with the glass system at the heart of the plan.
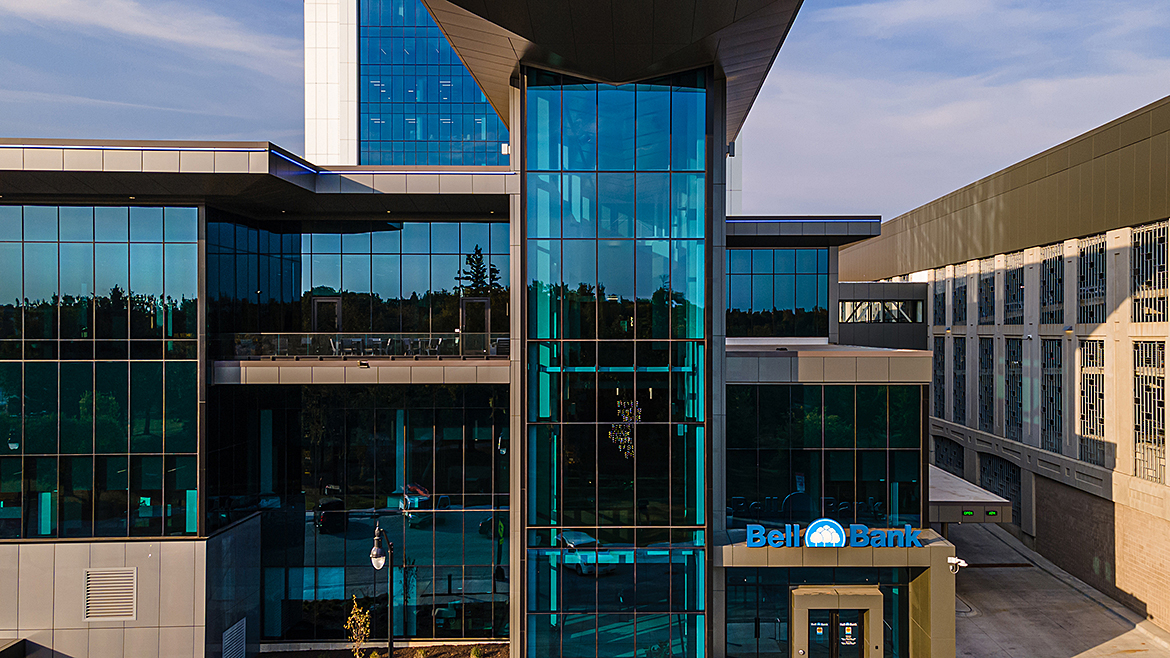
Image courtesy of Sto Corp.
A Dream Grows Closer to Reality
While the building was a dream of many of the executives at Bell Bank, it was also a dream project for the architect in many ways. This new headquarters would define state-of-the-art, especially for buildings in the upper Midwest. But the architect had just two weeks to design the space according to the client’s requirements. The building was set to include:
- Floors for personal banking, commercial banking, and wealth management;
- A “town hall” floor with electronically managed meeting spaces and a massive conference room that seats 250 people for multi-media presentations and other company events;
- A floor dedicated to executive suites;
- An employee gym featuring the latest exercise equipment, and;
- Executive entertainment spaces that would include a bar, chef’s kitchen, and a wine room.
As the plan took shape, the architects decided to eliminate a partially covered parking deck on the ground level. All but the concrete and steel of the existing structure would be replaced. They proposed adding a new top floor to the original structure and erecting a new building beside it. An 85-foot atrium would connect it all. The original building was 150,000 square feet. With the proposed changes, the new property would reach 237,000 square feet.
Installation: A Story of Swing Stages and Winter in Fargo
The proposal was approved, and construction began in February 2022. After the site was ready, the applicator on the project was notified, Tim Sauro of MG McGrath knew this would be a challenging install. After all, the finished structure stood fourteen stories high, some panels were 4 foot wide by 14 foot long and weighed up to 400 pounds, and winter was lurking just around the corner. Without a moment to spare, Sauro took the building measurements and sent them to the manufacturer. Soon after, Sto provided the applicator with engineering shop drawings that delineated where the panels went and the necessary spacing between them. It included a fabrication page, a page with panel numbers, and everything Sauro and his team would need to install the rainscreen system successfully.
Immediately upon arrival of the panels and other materials, the team began the installation. They attached the clips and rails first. Then they layered in something the building had never had before: a mineral wool insulation. After several months of work, however, it became clear that they would not beat the winter weather. Sauro made the decision to pause the install until the worst of the Fargo winter retreated. “Swing stages fourteen stories high don’t mix well with the brutal Fargo winter. It was far too dangerous,” Sauro adds.
When the winter winds calmed, the swing stages, outriggers, boom lifts, and suction-cup apparatuses returned to the job site along with a technical team from Sto. Work resumed and was completed about 90 days later.
“The system went together well,” Sauro says, “and the finished product looks great!”
An Iconic Part of the New Fargo Skyline
Now, where an old building once stood, a modern masterpiece graces Fargo’s skyline. Gray and white polished and matte glass panels create a contemporary appearance that seamlessly integrates the new addition with the original structure.
Terry Stroh says: “Sto allowed us to create a contemporary, elegant-looking building with an addition. You wouldn’t know where the original structure started or ended if you didn't see it being built. It was the perfect solution!”
Bell Bank is the seventh largest privately-owned bank in the nation. With the completion of their new headquarters, they have made a very clear statement to Fargo and the banking industry that Bell Bank is here to stay at 520 Main Avenue.
Project Profile: Bell Bank Headquarters
Location: Fargo, N.D.Building Type: Commercial
Systems & Products: StoVentec Glass Rainscreen System
Construction Type: Retrofit
Looking for a reprint of this article?
From high-res PDFs to custom plaques, order your copy today!

