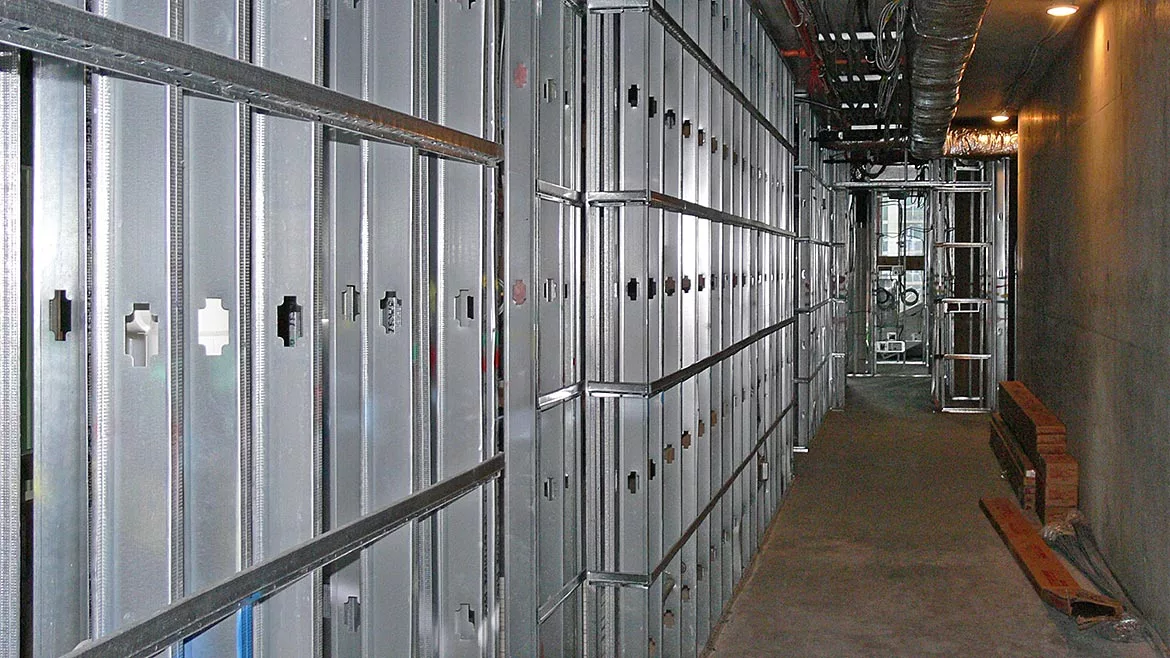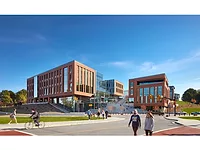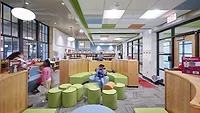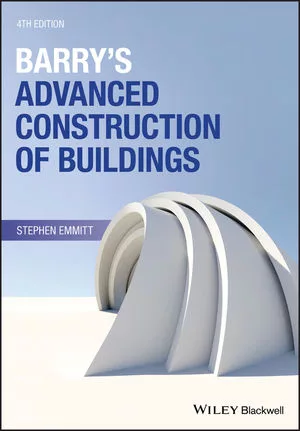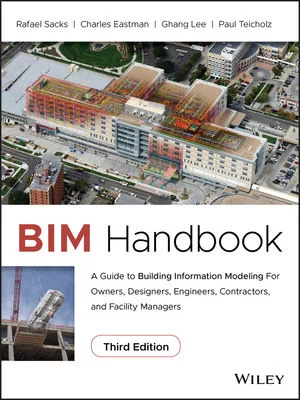Project Profile
Curtainwalls Define Duquesne University’s College of Osteopathic Medicine
A system blends aesthetics, performance, sustainability with campus and community connection.

Set on a park-like location in downtown Pittsburgh, Duquesne University’s College of Osteopathic Medicine is the first new college built on campus in more than 20 years. As the public face to this dynamic hub for health sciences education, the six-story, 100,000-square-foot facility’s façade invites transparency and connection with a modern, high-performance curtainwall.
For a distinctive appearance blending advanced high-tech with approachable, high-touch, the manufacturer finished the aluminum framing, brake metal and swing entrance doors in a specialty bronze-gold color paint. The brand products are part of Apogee Enterprises’ Architectural Metals segment.
Along with achieving DUQCOM’s aesthetic goals, 5600 Series thermal curtainwall and D500 Series entrance systems support the building’s energy efficiency, natural light and sustainable goals. The S/L/A/M Collaborative, in association with WTW Architects (now AE Works), designed the college to meet LEED Silver criteria. Upholding their architectural vision and specified performance, Gurtner Construction Co. installed all the curtainwall and entrance systems.
Merging Healing and Learning
The sweeping, segmented curtainwall welcomes people arriving to DUQCOM from the Forbes Avenue Plaza. Passing through the wide-stile doors, students, staff and visitors enter the first floor’s two-level lobby.
Window views are available throughout the upper levels. A large student lounge on the second floor encourages casual collaboration with a kitchen, social seating and games. On the third floor, the simulation center’s high-tech inpatient and outpatient training suites incorporate video recording for real-world clinical preparation. The top two floors contain offices, conference and board rooms for chairs, faculty, staff and administration.
Merging healing and educational spaces meant deliberately designing for well-being. For DUQCOM, Gurtner’s glazing team paired high-performance, thermal curtainwall with solar-control, low-emissivity insulated glass units. Together, the system delivers the benefits of natural views, daylight, comfortable interior temperatures and optimal acoustics.
Along with meeting industry standards for air, water and structural integrity, the curtainwall’s 2¼-inch-by-6-inch extruded aluminum framing incorporates insulating thermal barriers. The highly engineered and precisely manufactured system assists the building by reducing energy and sound transmission, as well as improving condensation resistance. This minimizes the opportunity for mold, mildew and microorganisms to grow, further contributing to air quality, cleanliness and occupant health.
Supporting DUQCOM’s energy-efficient, code-compliant, sustainable facility design decision, the curtainwall offers a range of technical assistance and documentation. As examples, the curtain wall has an environment product declaration and approval through the National Fenestration Rating Council’s Component Modeling Approach Product Certification Program.
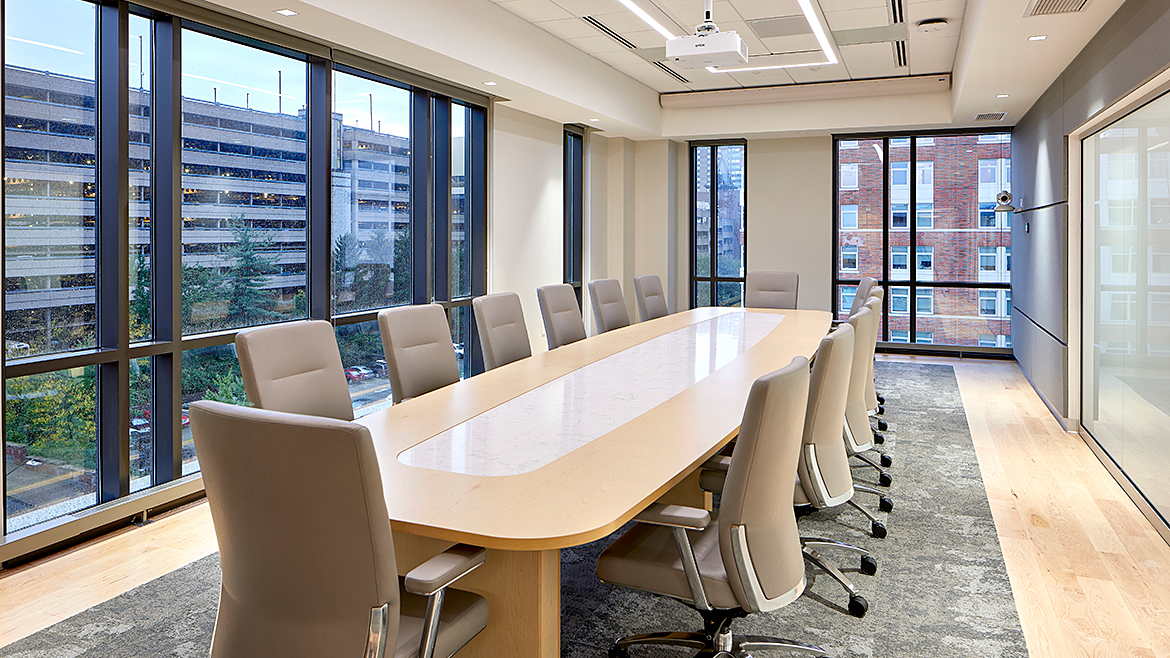
EFCO 5600 Series thermal curtainwall and D500 Series entrance systems support the building’s energy efficiency, natural light and sustainable goals.
Photo: ©Massery Photography, Ed Massery
Simplified Installation, Long Lifespans
Built by Rycon Construction, the tight urban site required phased logistical planning, just-in-time deliveries and careful coordination to safely construct the facility while minimizing disruptions to the area and its neighbors. Working closely with Rycon’s team and project schedule, Gurtner Construction installed all the curtainwall and entrance systems.
Saving time in the field and simplifying installation, curtainwall and entrances are engineered as compatible systems. The six pairs of entrance doors on DUQCOM feature robust tie-rod construction. As durable as welded corner construction, tie-rod assembly allows installing contractors to modify, disassemble or resize the doors on site.
Should the doors need to be serviced in the future, tie-rod construction provides an easy option for replacing a component rather than the whole door. At the end of their long life on the building, the aluminum doors and framing can be locally recycled.
Combining New and Existing Spaces
The whole of DUQCOM is composed of 80,000 square feet of new construction and 20,000 square feet of existing, renovated space. The new facility showcases advanced technology and hands-on medical training simulation rooms, one of the nation’s few holo-anatomy virtual laboratories, collaborative curriculum rooms, a lecture hall, a public lobby for events, upper floor student life social/study areas and offices.
Revitalizing previously constructed structures helped reduce the building’s total carbon footprint. The remodeled areas house a health sciences library, an expanded gross anatomy lab, updated wet labs and the University's new Center for Student Wellbeing.
“We approached this project with a deep respect for the campus’s existing infrastructure, transforming what was already here into an active, sustainable space,” says Karen Parzych, AIA, who works at SLAM as a principal, architect and higher education market leader with expertise in medical and health sciences education. “By reimagining these facilities, we not only reduced our environmental footprint, but also created an environment where health sciences students and professionals can easily connect and collaborate, sparking new ideas and partnerships.”
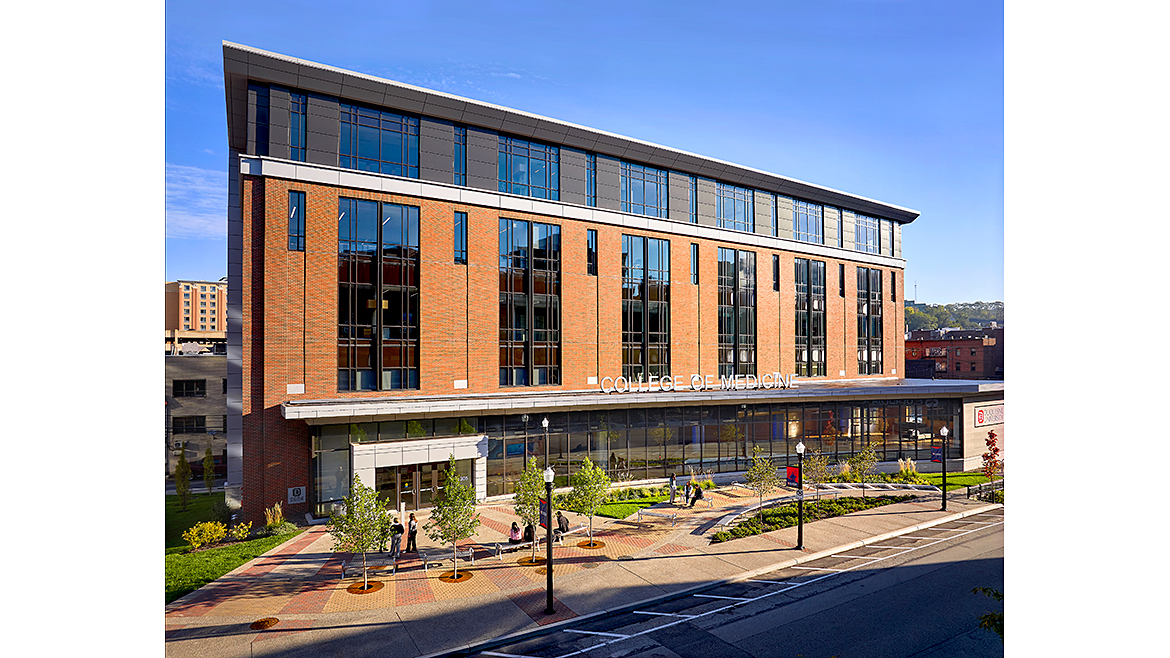
Photo: ©Massery Photography, Ed Massery
Sustainable Goals, Excellent Examples
For decades, the facilities management staff at Duquesne has been guided by a commitment to following sustainable best practices for all its new construction and renovation projects. According to the university, “Whether pursuing LEED certification, Energy Star ratings, innovative concepts of passive-house or WELL building design by incorporating sustainable materials, energy efficient systems or specialized design features – our commitment is to improve campus operations in a sustainable way.”
The facilities management staff highlights DUQCOM and the UPMC Cooper Fieldhouse as “excellent examples of our visible work with design partners and contractors who share our commitment to sustainable best practices.” Opened in 2021, the Cooper Fieldhouse is across the street from DUQCOM. Like the new college, it also showcases high-performance products installed by Gurtner Construction Company.
SLAM added that DUQCOM is “strategically positioned along Forbes Avenue alongside other educational institutions, Carnegie Mellon and University of Pittsburgh. The building acts as a bridge between campus and the city, contributing to the Forbes Avenue transformation initiative. This series of development and infrastructure projects aimed at revitalizing sections of the avenue, making it more safe, accessible and aesthetically pleasing.”
SLAM’s principal and design architect, Neil Martin, AIA, says, “The College of Osteopathic Medicine is more than just a building—it’s a symbol of growth and possibility on Forbes Ave. and downtown Pittsburgh. By creating a space that inspires learning and connection, and is authentic, it helps breathe new life into the area and support the neighborhood’s vision for a thriving, revitalized city core.”
Critical Timing, Welcome Arrival
Owner: Duquesne University; Pittsburgh
Architects:
• The S/L/A/M Collaborative; Philadelphia
• AE Works (acquired WTW Architects); Sewickley, Pa.
Construction Manager: Rycon Construction; Pittsburgh
Glazing Contractor: Gurtner Construction Co.; Pittsburgh
Curtainwall, storefront, entrance systems – manufacturer and painted coatings finisher: EFCO brand products, part of Apogee Enterprises Inc.’s Architectural Metals segment; Monett, Mo.
Photographer: ©Massery Photography, Ed Massery
DUQCOM arrives at a critical time as the nation faces a shortage of available doctors, especially in urban and rural areas. The U.S. will experience a shortage of more than 124,000 physicians, including 48,000 primary care doctors, by 2034 according to the Association of American Medical Colleges. The shortage is expected to be felt most acutely in urban and rural communities.
“Since its founding, Duquesne has remained committed to making positive change in our region by working with people and communities to meet critical needs. The medical school will promote equitable access to health care, especially in urban and rural underserved areas, by educating and training the next generation of physicians for this region and beyond,” says Duquesne President Ken Gormley.
DUQCOM celebrated its opening in January 2024. The medical school attracted a large and competitive national pool of several thousand applicants. It plans to enroll 680 students over four years by the 2029-2030 school year.
Looking for a reprint of this article?
From high-res PDFs to custom plaques, order your copy today!



